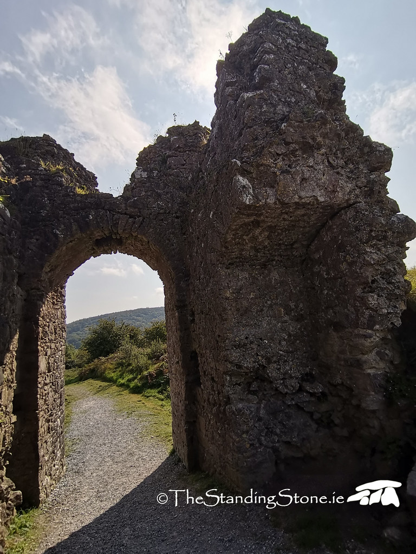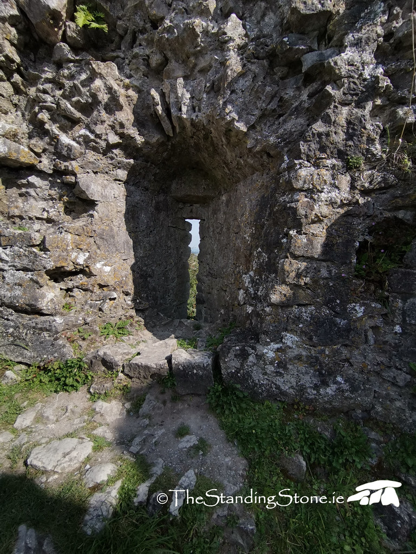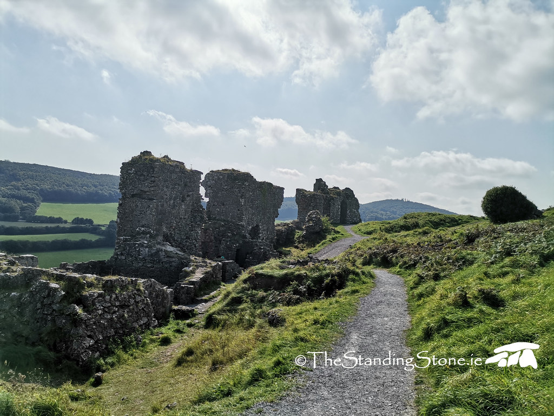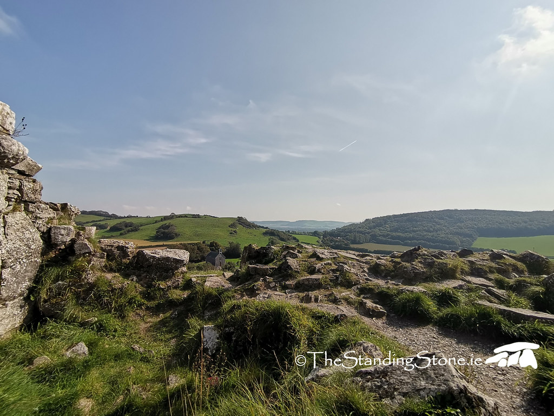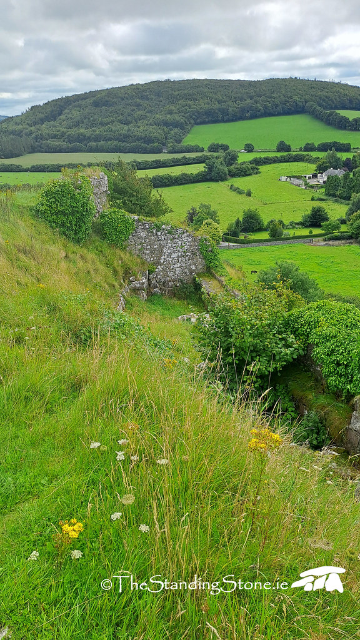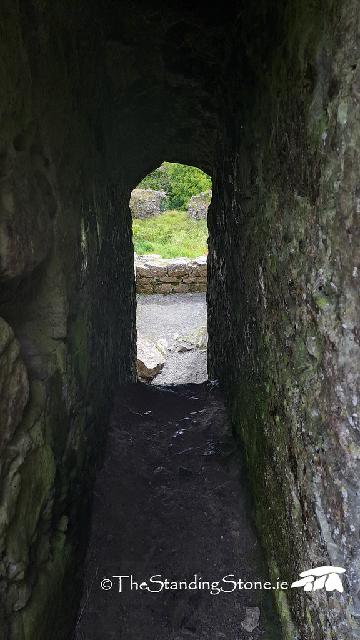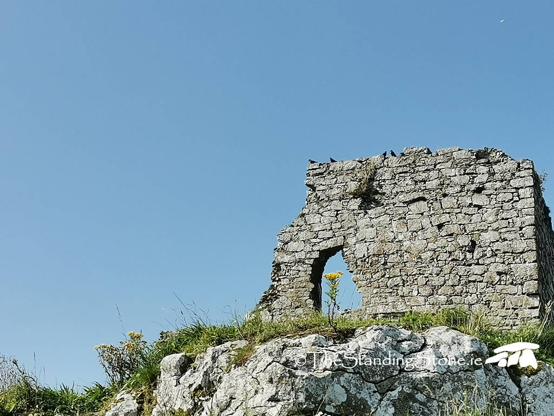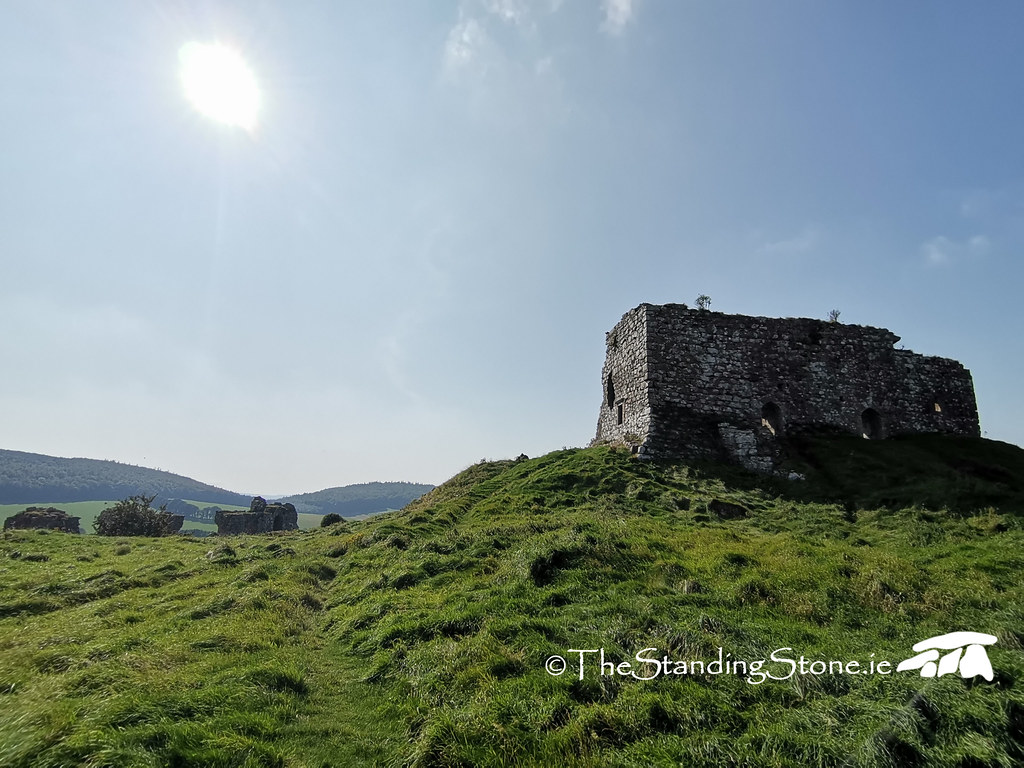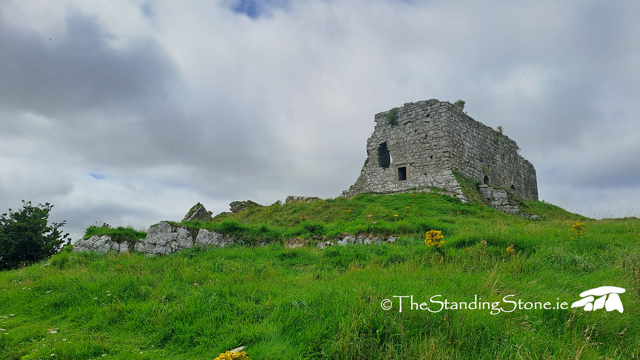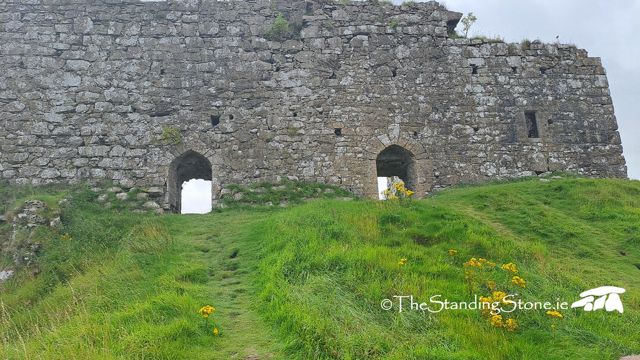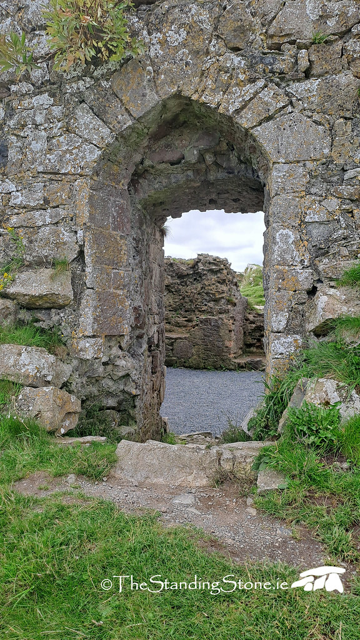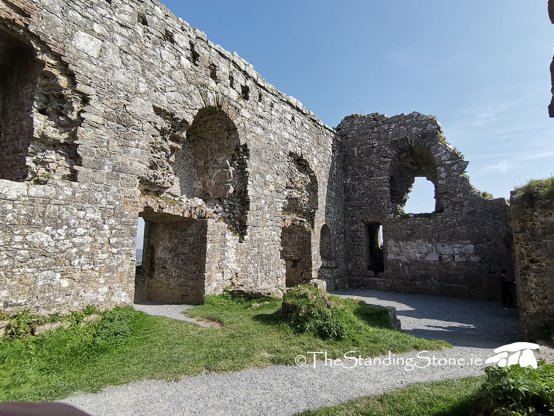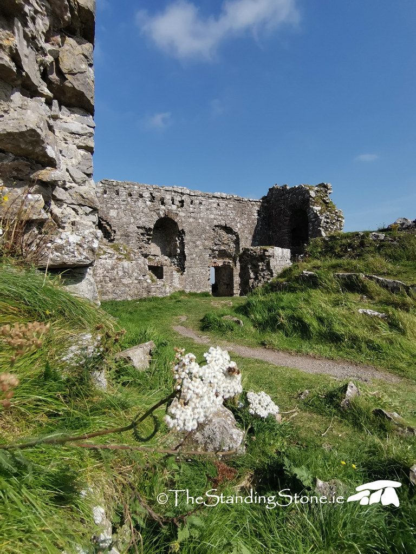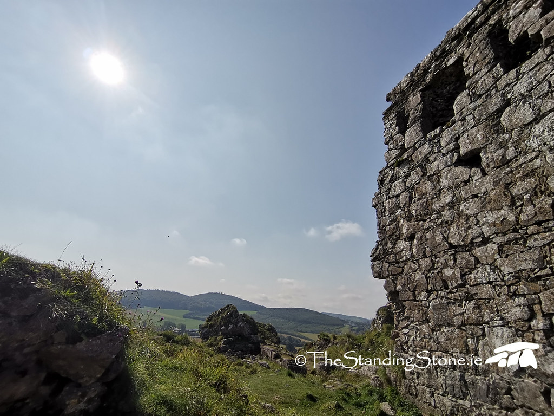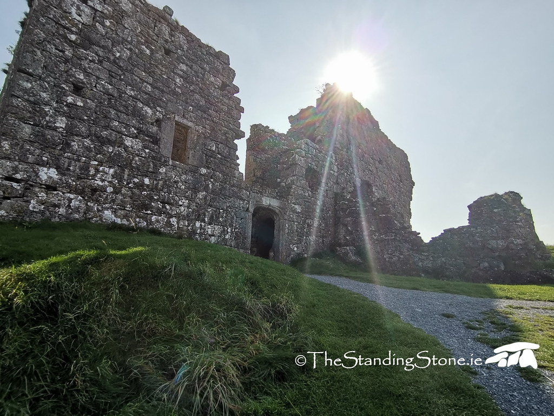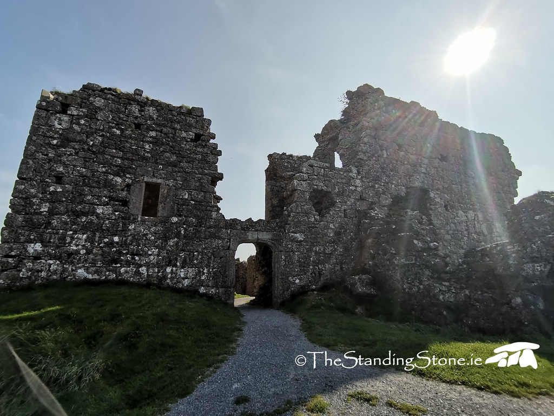Location – East of Portlaoise on the N80. The castle is easily visible from the road.
OS: S 530 982 (map 55).
Longitude: 7° 12' 35.66" W
Latitude: 53° 1' 54.8" N
Description and History – The Rock of Dunamase ranks among my favourite ruins in Ireland. It is, to me, what pops into my mind when I think about medieval castles. It sits on top of a natural limestone outcrop, and dominates the landscape around it. While much of it is now lost to us, enough remains to put my imagination into overdrive. Almost all the structures that remain are Anglo-Norman in origin, it is possible that the origins of the site stretch back centuries before. The Greek cartographer Ptolemy mentions a ‘Dunum’ in the area of Dunamase in the 2nd century BC. There is, however, no archaeological evidence for any sort of fortress or settlement at this early stage but the mention of a place with a similar name in the same location is intriguing.
An Irish dún, a drystone fortress, was in existence here since at least 843AD when it was plundered by the Vikings. The abbot of Terryglass was killed during this attack, as mentioned in the Annals of the Four Masters. Largescale excavations were carried out at Dunamase in the 1990s and these found portions of this dún. Near the later 12th century gatehouse, is the remains of a drystone wall which formed part of this 9th century Irish fortress, and part of the 12th century work reused portions of the wall and built on top of it. Some of the stone was likely reused as well. Interestingly, an Anglo-Saxon coin was found near this wall during excavations depicting Ecgbert, the King of Wessex (802-839AD). Ecgbert was the grandfather of Alfred the Great. The King of Laois, Ceinnétig, gained the upper hand against the Dublin Vikings in the later 9th century, and his base of operations was likely Dunamase. However, a Viking resurgence in the early 10th century saw the power of the Kings of Laois fall into decline with much of Laois becoming absorbed into the Kingdom of Ossory, and Dunamase appears to have been all but abandoned at this time. There is no documentary or archaeological evidence for occupation in the 10th or 11th centuries.
Following the Norman invasion of 1169 Dunamase came into the hands of Richard deClare (Strongbow), following the death of Diarmuit Mac Murchada. Diarmuit was the King of Leinster who, upon losing this throne, appealed to the Norman king, Henry II for aid in reclaiming his lands. Henry gave Diarmuit permission to seek help from his lords. Richard de Clare agreed to help Diarmuit in exchange for Diarmuit’s daughter’s (Aoife) hand in marriage. Upon Diarmuit’s death in 1171, Strongbow inherited the Kingdom of Leinster, and Dunamase along with it. A Norman lord named Meiler Fitzhenry was granted lands in Laois and he may have been responsible for the first building phase of the Norman castle. This first phase consisted of the hall and chamber that sits on top of the plateau, and the first gatehouse that reused part of the original dún. This phase can be dated to c.1180. There is no documentary evidence to say conclusively that Fitzhenry constructed the castle, but he was active in the area at the time and was a prolific castle builder. The hall is constructed of limestone rubble and measures 35.5m by 20m, with the walls being a staggering 2.8m thick. It is divided into the main hall, with connecting service rooms with a more private chamber above the service rooms. There would have been a roof level walk, and steps up to this can still be seen today. There is no evidence of chimneys, indicating that there was a central hearth, and a hole in the ceiling to allow the smoke to escape. The roof is unique in Ireland and only one comparable example can be found outside of Ireland in the UK at Castle Rising in Norfolk. The walls were built up to a certain level, and then beams were placed in the wall, and construction continued upward, anchoring the wood into the wall, and removing the need for corbels.
The second phase of the castle’s construction, again probably instigated by Meiler Fitzhenry, included the addition of a porch to both entrances into the hall, and the building of a new gatehouse. The old gatehouse was blocked up at this point. Excavations showed that the old gatehouse was possibly used as a mason’s yard for this new phase, and later as a smithy. The new gatehouse sits to the south of the old one, and would have been a formidable structure. Two protruding towers greet the visitor, defended with arrow-loops throughout. Room for a portcullis can still be seen, next would have been the main gate, and possibly a secondary gate, although there is little evidence for this. There was possibly murder holes above as well, but this roof between the towers was wooden and nothing remains of this. The wooden palisades were also replaced in stone at this time. This phase is easily identifiable due the use of sandstone for all cut stone around the loops. The gatehouse appears to have crumbled over time as opposed to the deliberate destruction of the hall. Ten human skulls were found in the rubble and these may have been on display on the battlements.
The third and final phase of the castle’s construction dates to c1220-1240AD. This phase consisted of the construction of the lower barbican gate and rebuilding of the outer walls in stone. Beyond the barbican was a dry moat and a drawbridge would have given access through the barbican. Slots for drawbridge counterweights were found under the barbican during construction. There would have been a portcullis as evidenced by the stonework, and it was defended by a murder hole above. While the area between the barbican and gatehouse is now empty it was likely full of wooden buildings where people lived within the safety of the castle walls.
Exactly who is responsible for this phase isn’t entirely clear, but it was likely a member of the Marshal family. William Marshal had married Strongbow and Aoife’s daughter Isabel and inherited Leinster. However, Meiler Fitzhenry held Dunamase in the name of the king. They remained in dispute over the castle and surrounding lands for many years until forces led by Isabel captured the castle in 1208. It was then firmly in Marshal’s hands. However, both Isabel and William died before the third phase of building was begun. Dunamase passed to their daughter Eve, who was married to William de Braose and this phase was likely completed by them. Following Eve and William’s death the castle passed to their daughter Maud who married Roger Mortimer, 1st Baron of Wigmore, an ally of Henry III. The castle remained in Mortimer hands until c1320 when the castle was briefly captured by the O’Mores. It appears that they did not occupy the castle in any meaningful way, and it began to fall into decay. By around 1350 the castle was completely abandoned, never to be reoccupied.
How the castle came to be destroyed is a matter of debate. Parts fell into ruin over time like the gatehouse, but the main hall shows signs of considerable deliberate damage with gunpowder. It is generally held that the castle was destroyed at the time of Cromwell as part of his policy of “slighting” castles. However, there is no documentary evidence, nor dateable archaeological evidence to support this, although it does, to my mind, remains a plausible possibility. A ringfort nearby is known as Cromwell’s Lines, which may reflect his connection to the site, and another hill is named Hewson Hill after a Cromwellian soldier. Another possibility is that when nearby Portlaoise was founded during the reign of Mary Tudor the castle was slighted then. Portlaoise was originally a plantation town called Fort Protector. The O’Mores were extremely hostile to the planters, and although they didn’t occupy the castle it may have been feared that they could use it as a base to attack the town, and therefore the castle was destroyed.
In the later 18th century, Sir John Parnell, the great-grandfather of Charles Stewart Parnell, purchased the castle and attempted to restore the hall and reuse it. This work can be seen in the red brick portions of the hall. Stonework was also taken from later medieval sites and inserted into Dunamase, including a doorway on the west side of the hall. This led some to believe that the castle was occupied well into the late medieval period.
Dunamase is a unique and amazing place. It is unlike any other castle in Ireland, and it is phenomenal to think that it was only in use for a mere 150 years, and even the dún that came before had an equally brief history.
Difficulty – This site is easy to find as it can be seen from the road. There is ample parking and the climb up the path is not too steep. Be careful as many rocks are concealed by undergrowth and it is easy to trip. There are also many sheer drops over the edge of the outcrop so keep an eye on any children as it is windy up there.
Date of visit – 21st September 2021 and 9th August 2023.
For more castles, click here.
For more sites in Co. Laois, click here.




