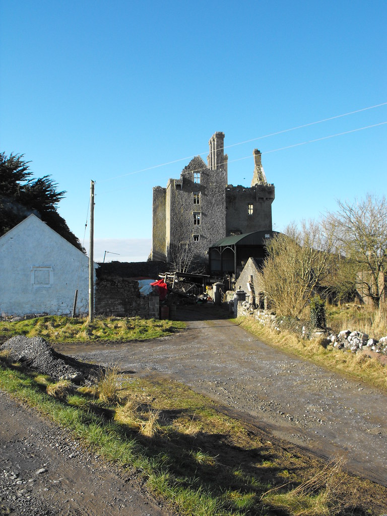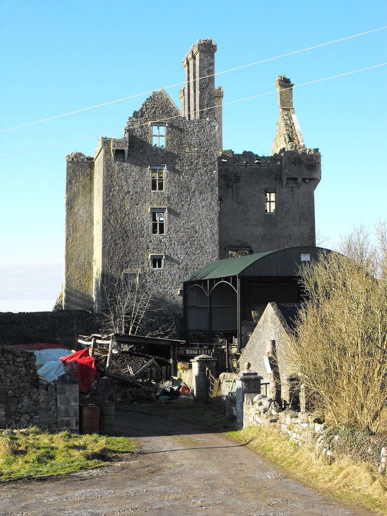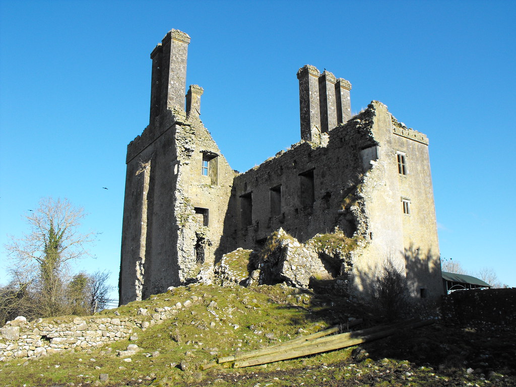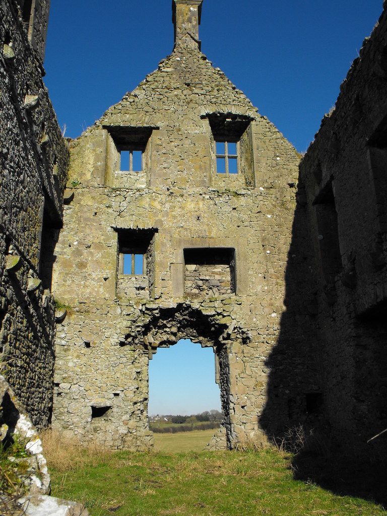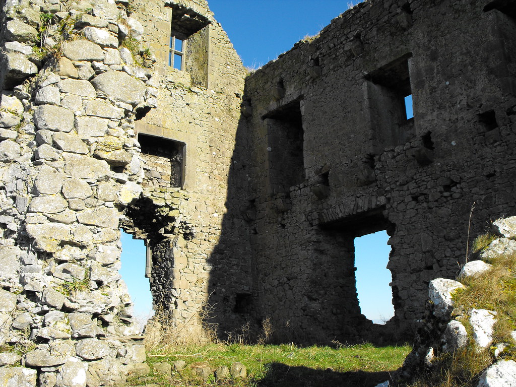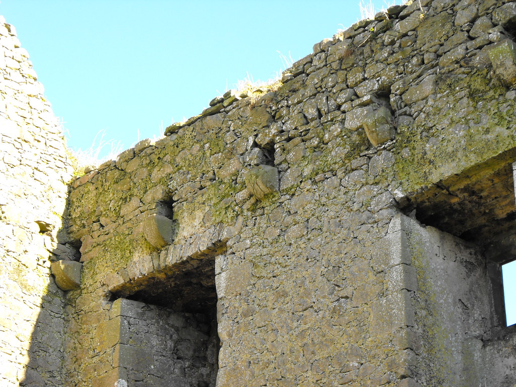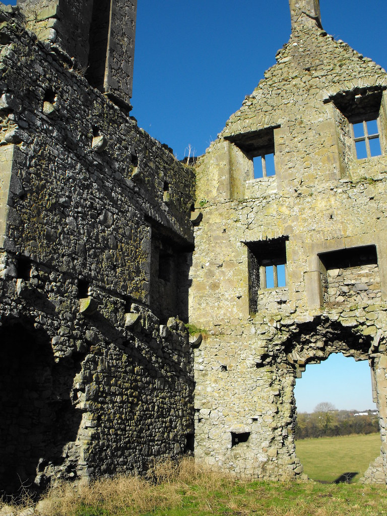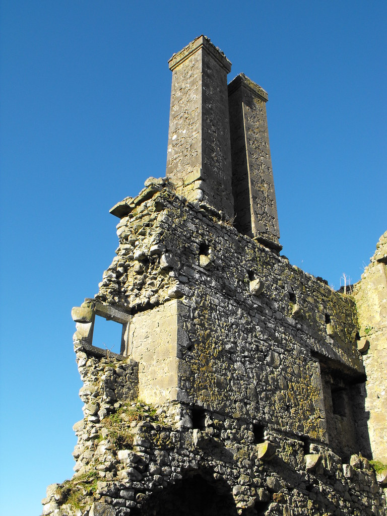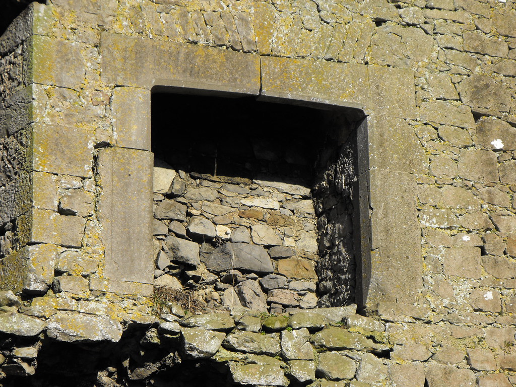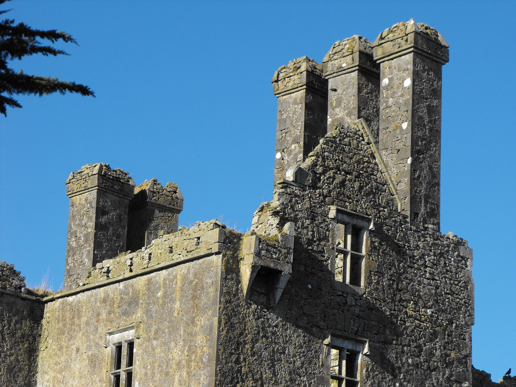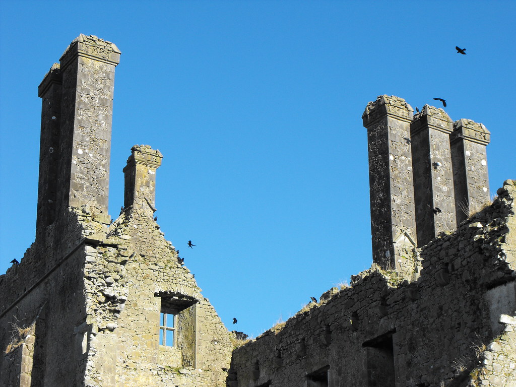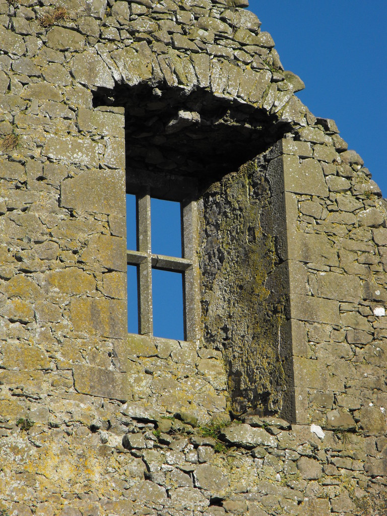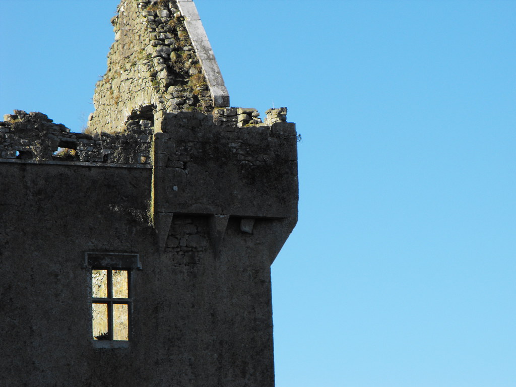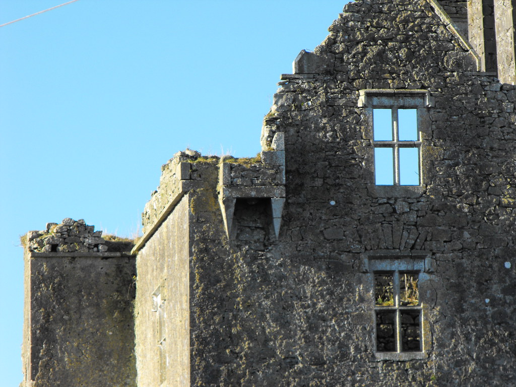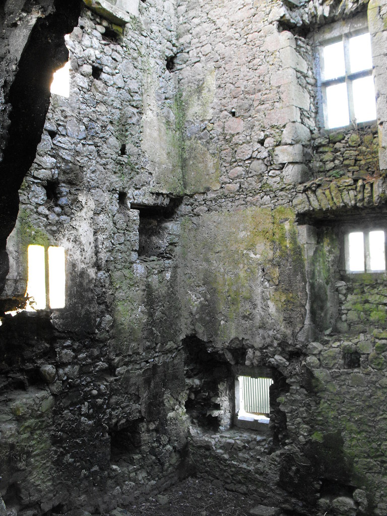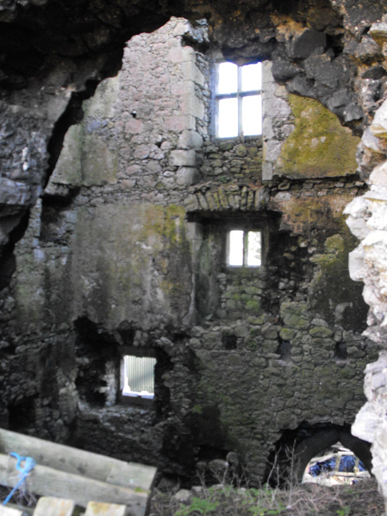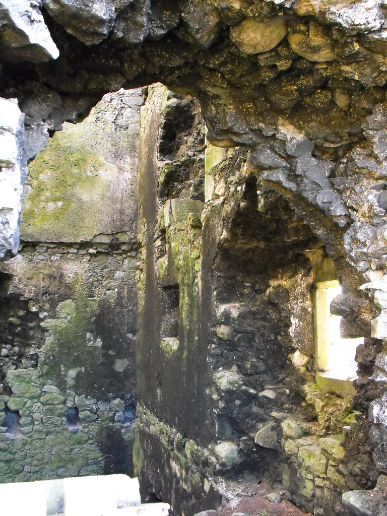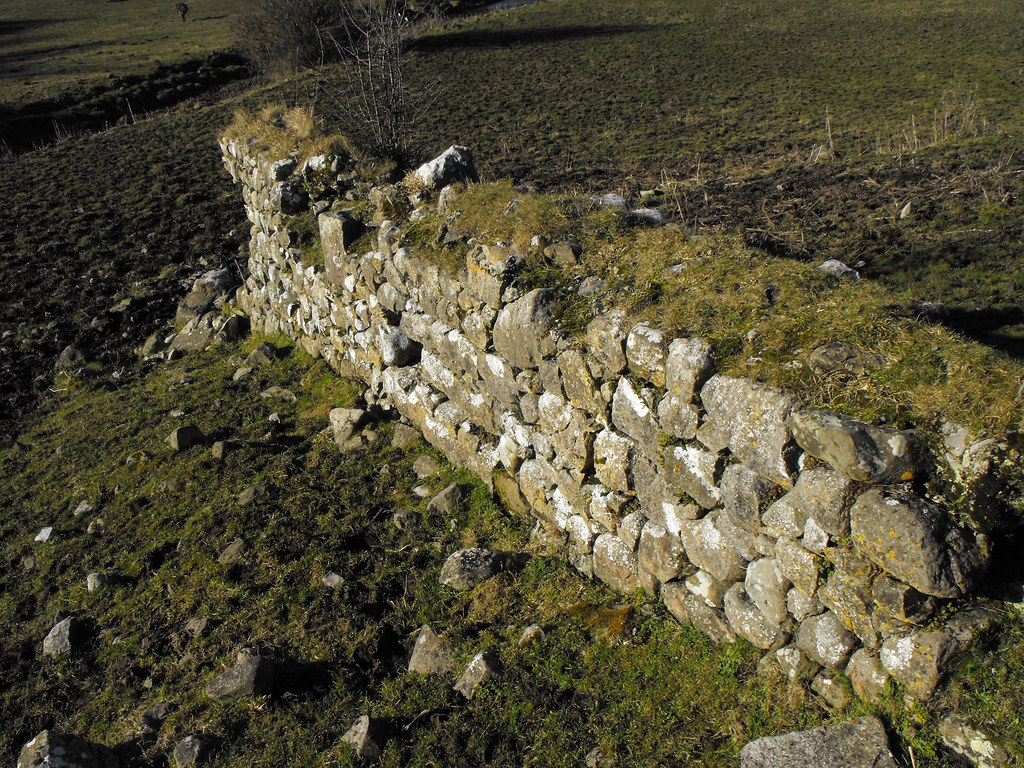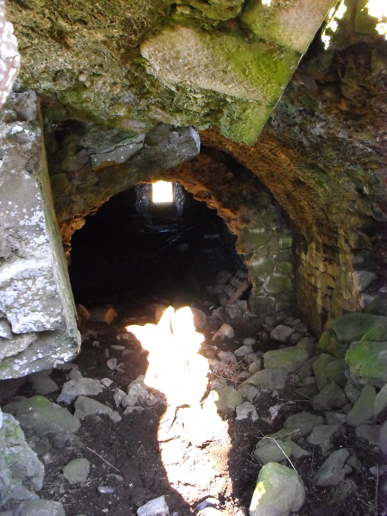Location – Along the Grand Canal just outside of Tullamore to the West.
OS: N 295 252 (map 48)
Longitude: 7° 33' 29.61" W
Latitude: 53° 16' 33.84" N
GPS: N 29467 25171 (Accuracy – 8m)
Description and History – This castle is an absolute gem. I had a lot of fun exploring what this castle had to offer and I don’t think I saw it all. It is somewhere that often comes to mind and I want to go back and explore it again. This castle is situated in the banks of the Grand Canal although it predates it. It was built in 1589 as a fortified house by Thomas Morres on the site of a former O’Molloy castle called Baile-mhic-Abhainn which was destroyed by fire in 1557. The five storey tower of the castle was built in 1626 by Sir Jasper Herbert and his wife Lady Jane Finglas. The land was granted to Herbert during plantations. The castle remained in the Herbert family until 1666 when it passed into the hands of the Earl of Mountrath. Possibly surrounded by a bawn wall the SW portions of this castle are now missing and a certain amount of rubble still remains at the site. The ground floor is partially underground and consists of four barrel vaulted chambers which functioned as kitchens and storerooms. It was in here that I had the most fun. Where a large chunk of wall had collapsed it has punctured a hole into one of these chambers. I climbed inside and had a look around the dark chambers. Considering these chambers have taken severe blows from falling walls they cannot be too stable but I took the risk. I couldn’t access all the chambers as some were blocked off.
OS: N 295 252 (map 48)
Longitude: 7° 33' 29.61" W
Latitude: 53° 16' 33.84" N
GPS: N 29467 25171 (Accuracy – 8m)
Description and History – This castle is an absolute gem. I had a lot of fun exploring what this castle had to offer and I don’t think I saw it all. It is somewhere that often comes to mind and I want to go back and explore it again. This castle is situated in the banks of the Grand Canal although it predates it. It was built in 1589 as a fortified house by Thomas Morres on the site of a former O’Molloy castle called Baile-mhic-Abhainn which was destroyed by fire in 1557. The five storey tower of the castle was built in 1626 by Sir Jasper Herbert and his wife Lady Jane Finglas. The land was granted to Herbert during plantations. The castle remained in the Herbert family until 1666 when it passed into the hands of the Earl of Mountrath. Possibly surrounded by a bawn wall the SW portions of this castle are now missing and a certain amount of rubble still remains at the site. The ground floor is partially underground and consists of four barrel vaulted chambers which functioned as kitchens and storerooms. It was in here that I had the most fun. Where a large chunk of wall had collapsed it has punctured a hole into one of these chambers. I climbed inside and had a look around the dark chambers. Considering these chambers have taken severe blows from falling walls they cannot be too stable but I took the risk. I couldn’t access all the chambers as some were blocked off.
A very interesting aspect of this castle is its chimneys. There are six visible chimney stacks. Three are bunched together, two sit together and one sits on its own. These are visible from quite a distance and led to the castle being nicknamed the 3-2-1 after its chimneys and it became a meeting point along the canal.
Difficulty – I was a bit confused about access here. There is a stile into the field with the castle, yet part of it is clearly in the grounds of a farmhouse. I tried to ask permission so nobody was home so I only looked at the part of the castle that was in the adjacent field.
For more castles, click here.
For more sites in Co. Offaly, click here.
The wonderful chinmeys.
The 3-2-1.
Machicolation.
The coat of arms is still intact and this is very rare.
Inside the tower.
Section of now destroyed wall.
This fallen section of wall has broken its way into the vaults underneath.
View The Standing Stone in a larger map

