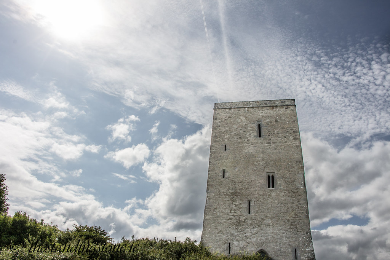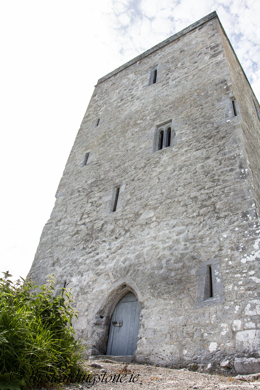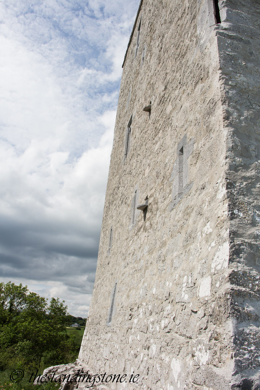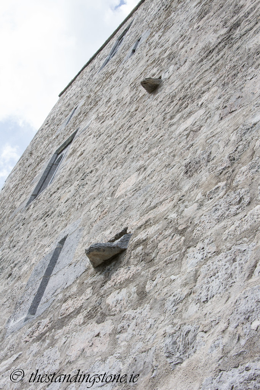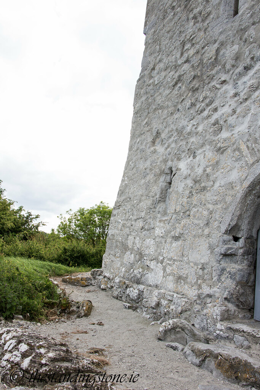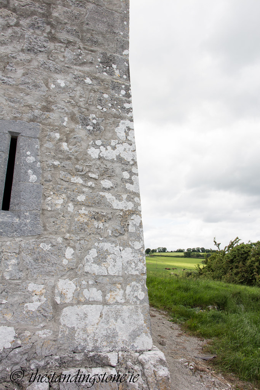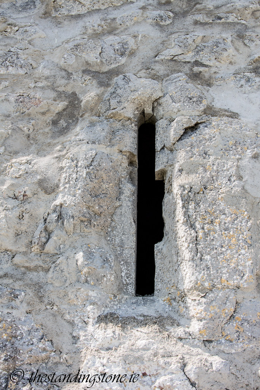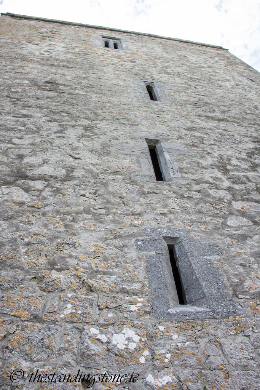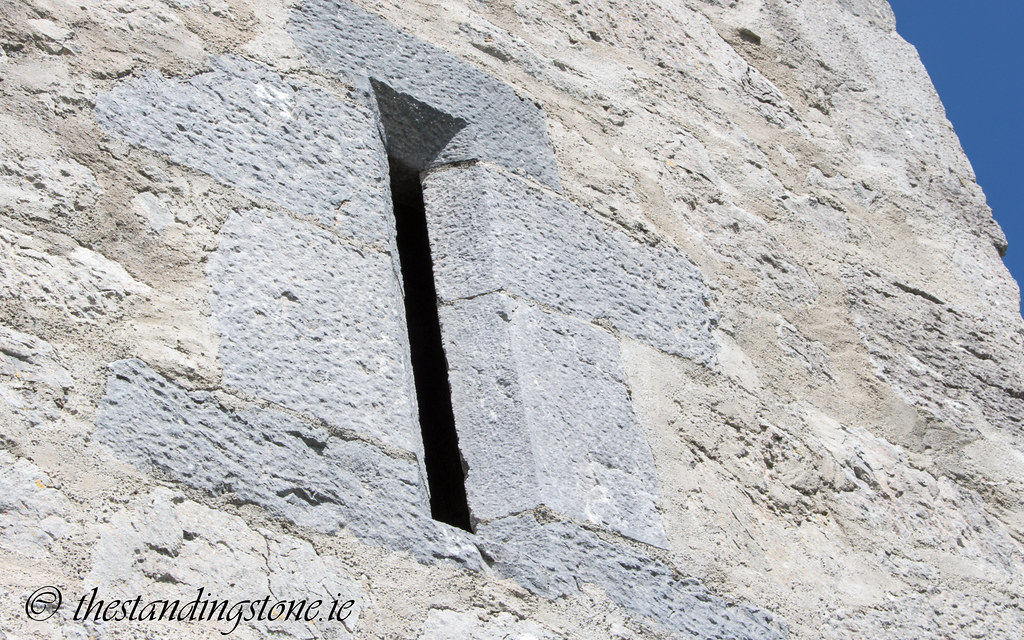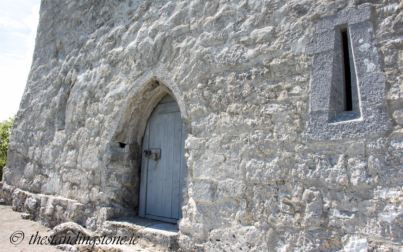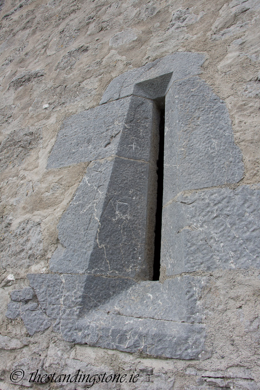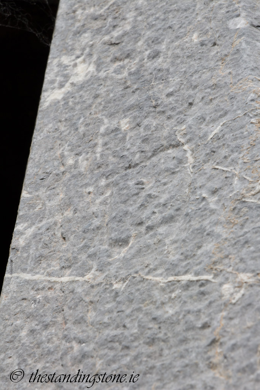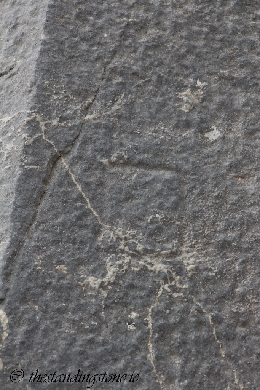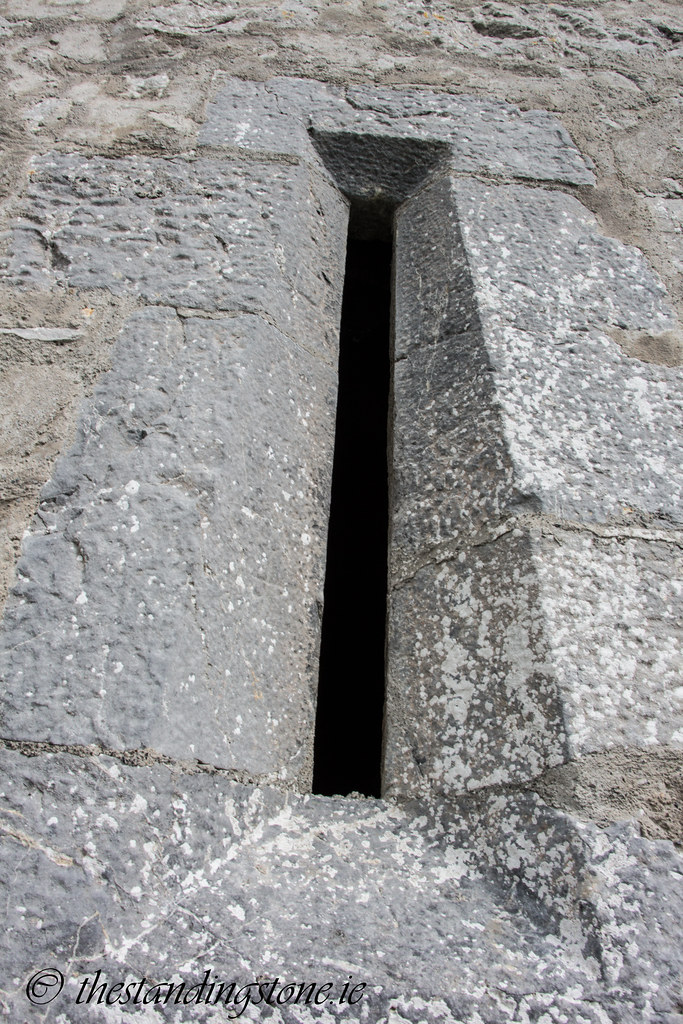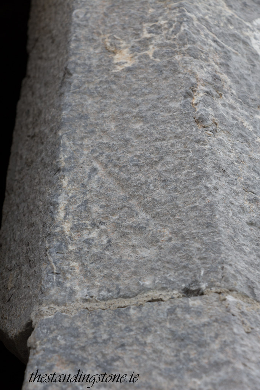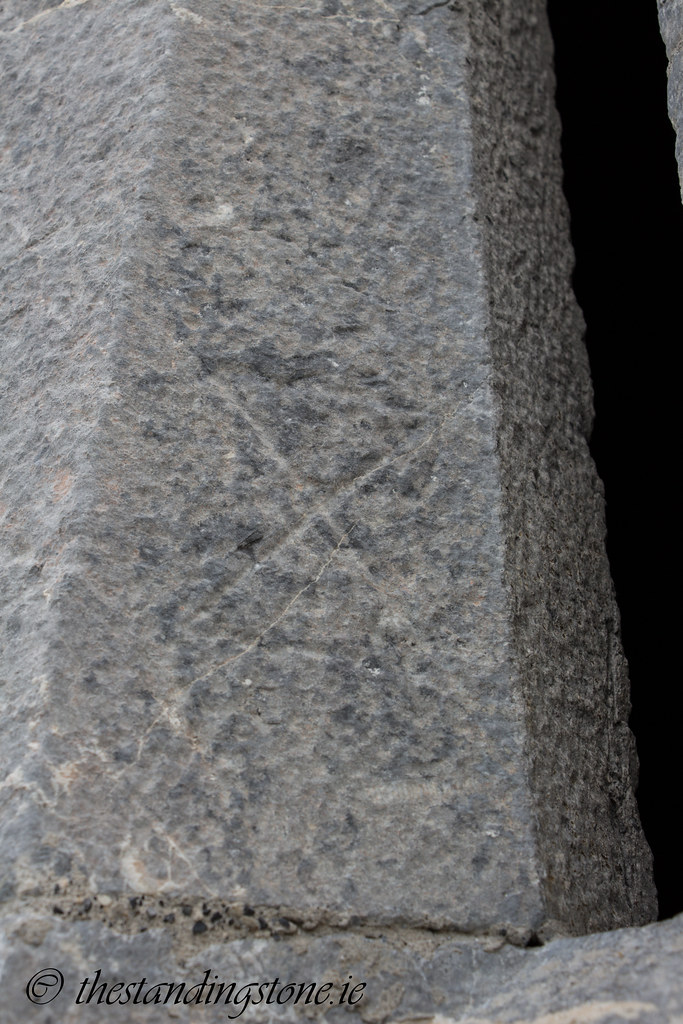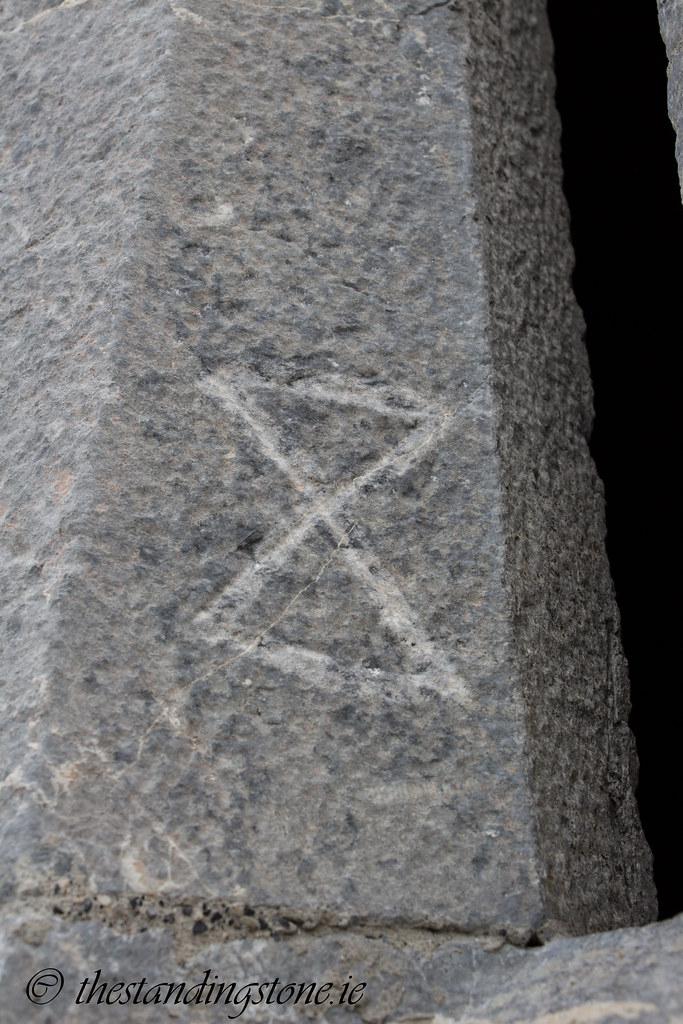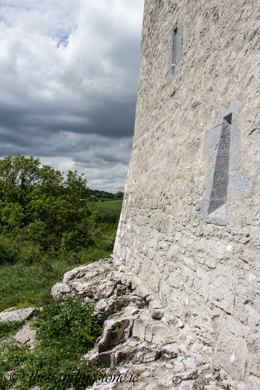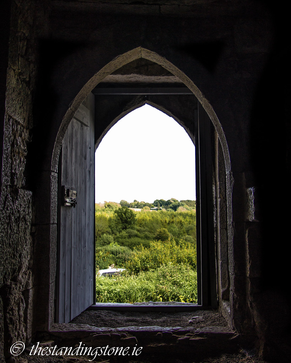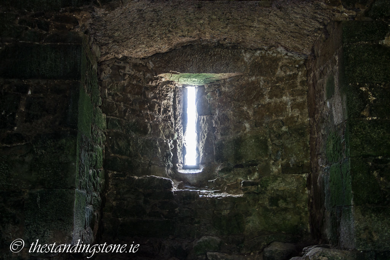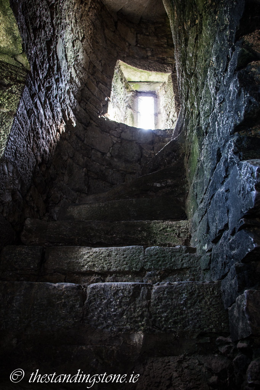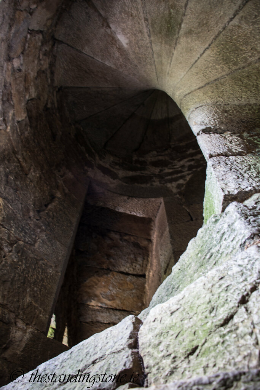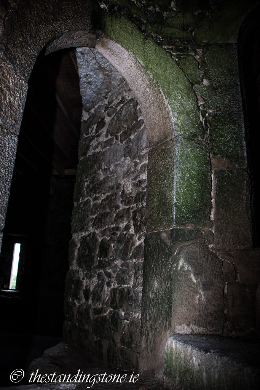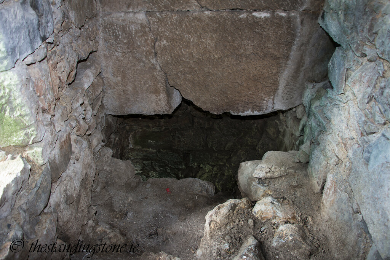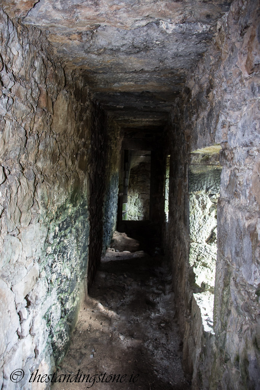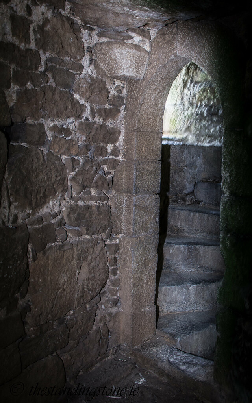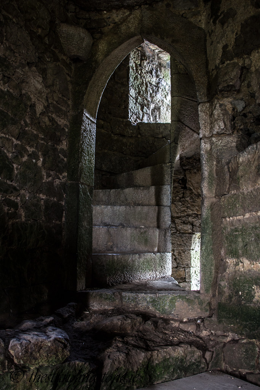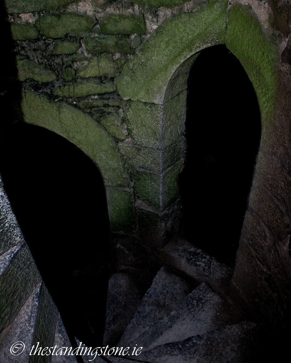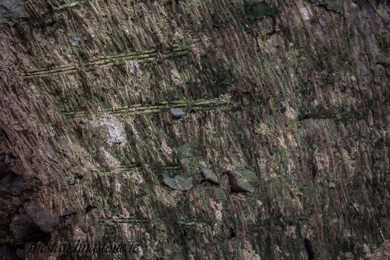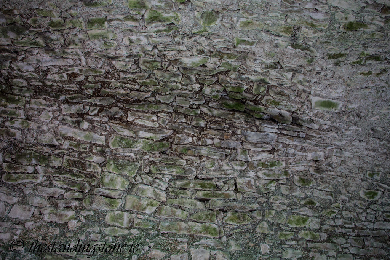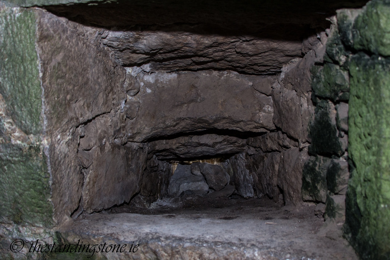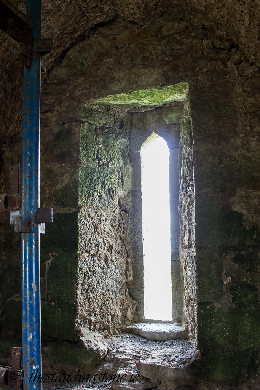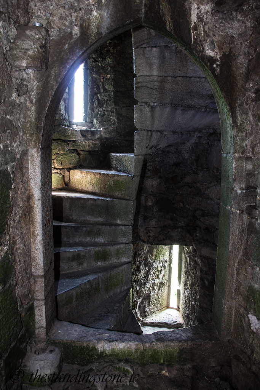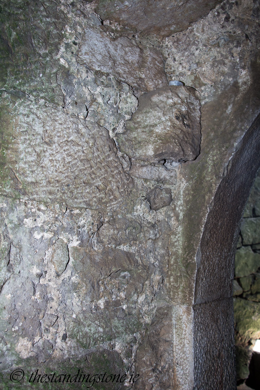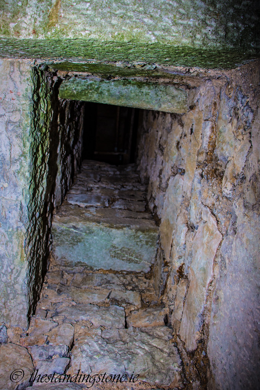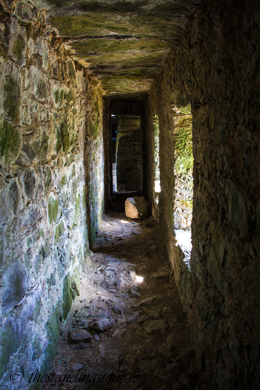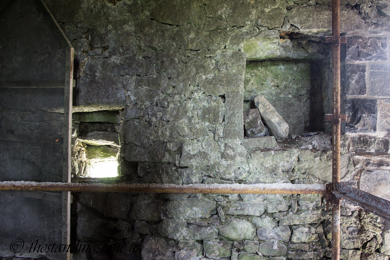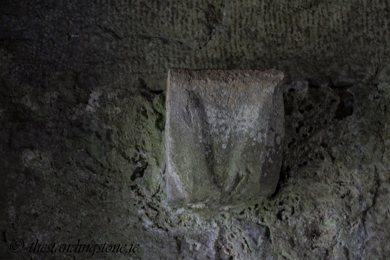Location – About 1km South of Coolbaun village just off the R493. It’s located on a natural rock outcrop in an area of bogland.
OS: R 846 915 (map 53)
GPS: R 84606 91573 (Accuracy – 2m)
Longitude: 8° 13' 45.05" W
Latitude: 52° 58' 29.06" N
See map at the bottom of the page.
Description and History – Like Clonony Castle and Leap Castle in Co. Offaly, this tower house is undergoing the process of restoration. For the time being, however, I cannot discuss the restoration or show pictures of it as it is scheduled to appear on television sometime in the next year. Once the show has aired I can fill out the information here and add some other pictures. So, for now, I will only be showing original features that haven’t been restored. Obviously, restoration is an expensive and difficult process and such projects rely on those who love heritage and can help with the expense. At the moment there is a campaign to raise money to restore the Great Hall. Only a fraction of the castles in Ireland are restored and this one should be added to that list. To contribute to the fund please click here. I have seen the restorations completed so far and I can tell you that Sonja and Kevin are doing a fine job in preserving this piece of heritage.
Turning to the history of the castle, as with many such sites in Ireland, there is little known about it. A Gaelic tower house, the earliest reference to the castle comes from 1580 in a list of Ormond Freeholders where it is listed as being the residence of Dairmid na Brosny O’Kennedy. It was one of 11 castles in O’Kennedy possession in Upper and Lower Ormond. By 1656 the owner of the castle is John Kennedy of Knigh who was transplanted to Connaught. It appears that John Kennedy was the last resident of the castle and the new owner of the lands, Solomon Camby, lived at the nearby Castletown Castle nearer to Lough Derg. Since then the castle has slowly been falling into ruin, but no longer. Its remote location on a rock outcrop in a bog and the fact that after the mid-17th century it was not used as a residence meant that the castle was never dismantled, robbed extensively for stone and cut-stone or attacked. Even pre-restoration the castle was in a remarkable condition.
The castle is four storeys high and is approximately 9.35m x 11.5m in wall length and is fantastically well preserved. Like most castles in the region it is built of limestone. The main entrance, complete with yett-holes is located on the East wall and many windows can be found on every wall of the castle along with the exits for slop-stones and a garderobe chute. A somewhat rare feature are the mason marks located on many of the windows on the ground level on the outside of the castle. In many castles these have eroded away. Squares and crosses can be found on three loops (see arrow loop) while one loop on the East wall boasts mason marks in the shape of an hourglass. There is no machicolation. The lobby, however, is protected by a murder-hole and turning to the right there is a small guardroom with no ceiling above indicating that the murder-hole could be reached by ladder. It can also be accessed from the spiral stairs which are also very well preserved. The ground and first floors had wooden ceilings while the second floor ceiling is still in-tact in the form of a fine, but off centre, barrel-vault. All floors are accessed by the spiral stairs and the roof can be accessed through a separate stair. Mural passages give access to the garderobes on the first and second floors. Wicker-centring is very evident on all floors and it is rare to see such a fine example. The windows on the second and third floors are much bigger than at ground level and have single and double-light ogee-headed windows. Some of these have decorated spandrels. A poorly preserved fireplace is located on the second floor. The third floor boasts a secret chamber on the Western edge of the castle. The doorways that give access to the main chambers on each level have hanging-eyes still in situ.
Difficulty – The castle is difficult enough to find and until recent years there was no track leading to the castle at all. While visitors are welcome it is on private land and visitors are required to make an appointment with the castle owners. This can be done by visiting the castle website, here.
For more castles, click here.
For more sites in Co. Tipperary, click here.
As seen from a gateway to the North.
The East face of the castle.
The South face of the castle. It's hard to get a good face on shot of this wall because of vegetation.
The North face of the castle.
Slop-stone chutes.
Garderobe chute.
Base batter.
Yett-hole.
A second yett-hole.
One of the windows with mason marks.
The mason marks have been highlighted in this photo. You can see a square and a cross.
Square mason mark.
Highlighted.
Window with two hourglass mason marks on the East wall.
Highlighted.
These two marks are so clear that they don't need highlighting.
Going up the spiral stair.
These stairs are beautifully crafted and shaped on the underside to create a smooth surface.
Mural passage leading to the garderobe.
Slop-stone.
Poorly preserved garderobe.
The murder-hole.
Notice the hanging-eye on the doorway into the room with the murder-hole access.
Wicker centring.
The barrel-vault.
Blocked up slop-stone chute.
Hanging-eye.
Looking up the chimney.
Up the stairs once more.
It's not just people that make their home in castles.
Mural passage leading to a second garderobe.
A well preserved garderobe.
Slop-stone.
Beautifully carved candle holder.
The secret chamber.
The stairs leading to the roof.
Looking down from the roof.
Great views from the top of the castle.
Another tower house can be seen from the top of Tullaun.
Garderobe chute.
Base batter.
Yett-hole.
A second yett-hole.
One of the windows with mason marks.
The mason marks have been highlighted in this photo. You can see a square and a cross.
Square mason mark.
Highlighted.
Window with two hourglass mason marks on the East wall.
Highlighted.
These two marks are so clear that they don't need highlighting.
Going up the spiral stair.
These stairs are beautifully crafted and shaped on the underside to create a smooth surface.
Mural passage leading to the garderobe.
Slop-stone.
Poorly preserved garderobe.
The murder-hole.
Notice the hanging-eye on the doorway into the room with the murder-hole access.
Wicker centring.
The barrel-vault.
Blocked up slop-stone chute.
Hanging-eye.
Looking up the chimney.
Up the stairs once more.
It's not just people that make their home in castles.
Mural passage leading to a second garderobe.
A well preserved garderobe.
Slop-stone.
Beautifully carved candle holder.
The secret chamber.
The stairs leading to the roof.
Looking down from the roof.
Great views from the top of the castle.
Another tower house can be seen from the top of Tullaun.
View The Standing Stone in a larger map



