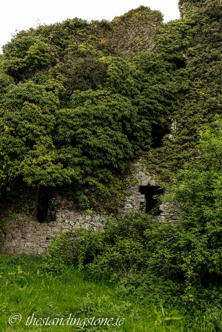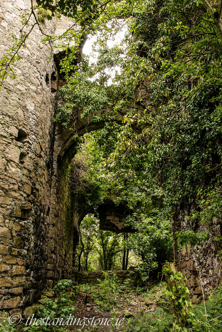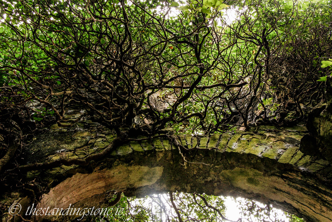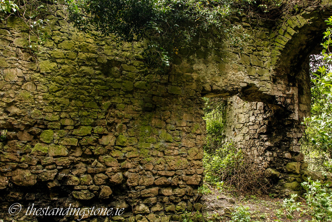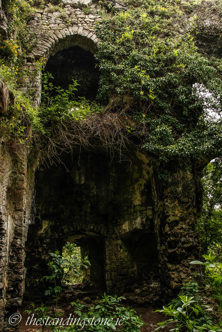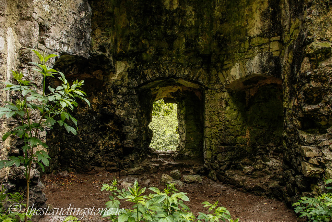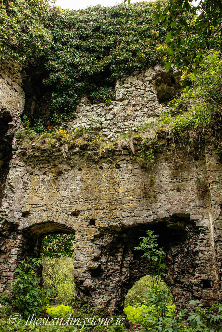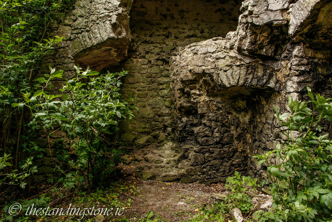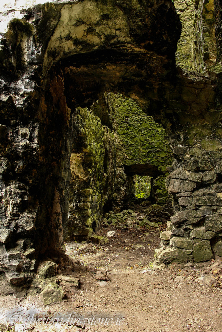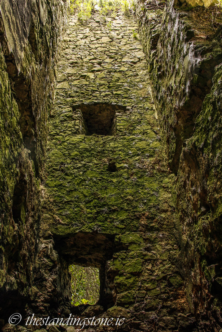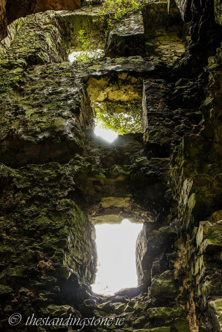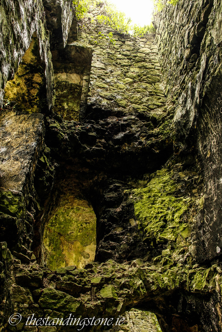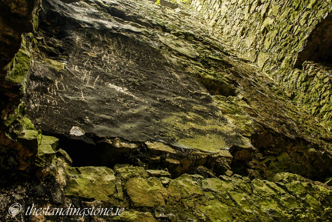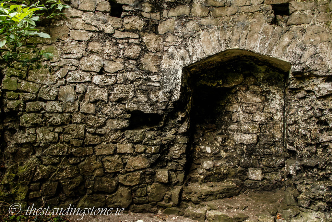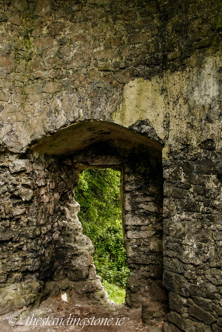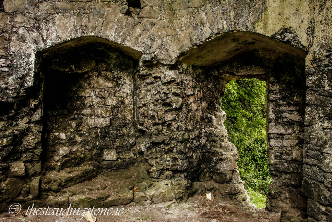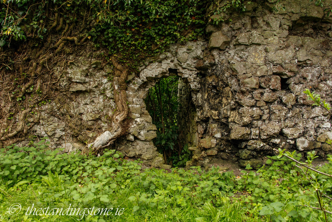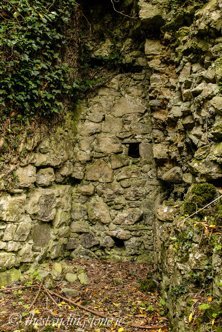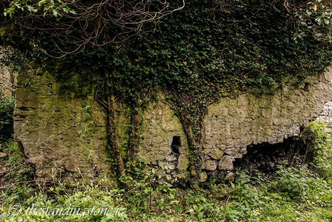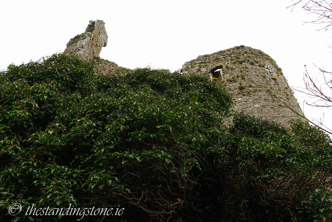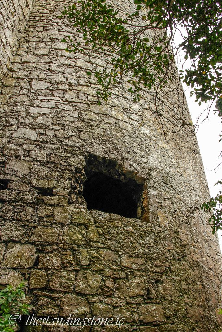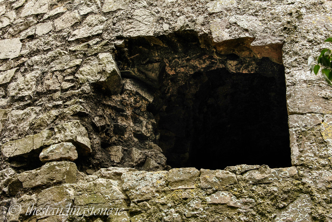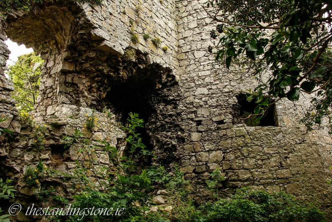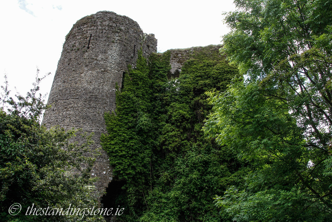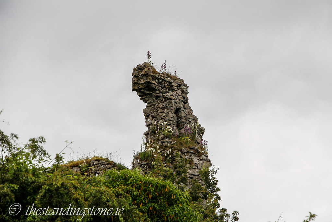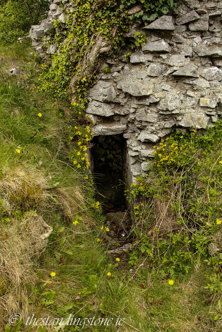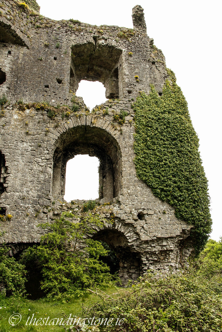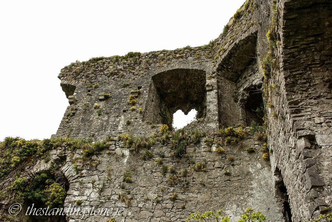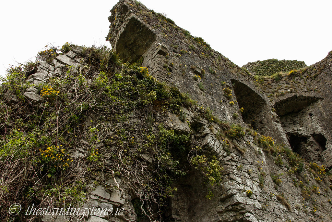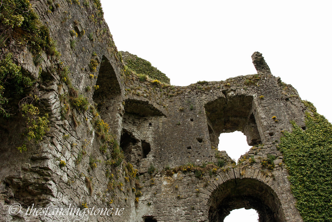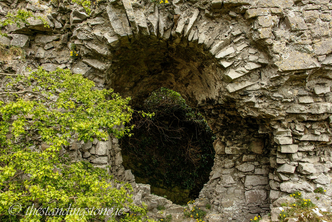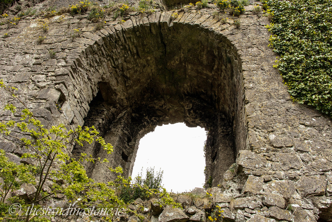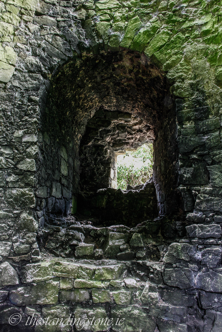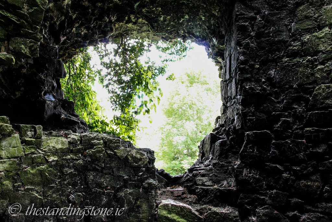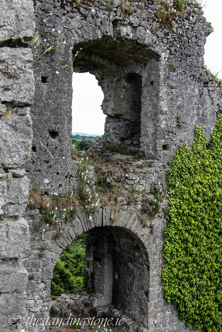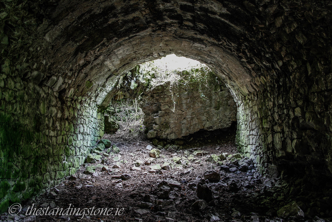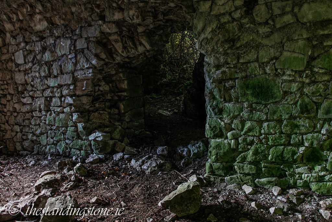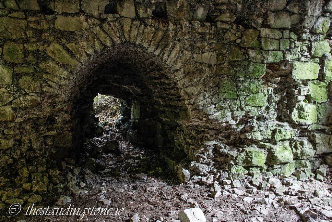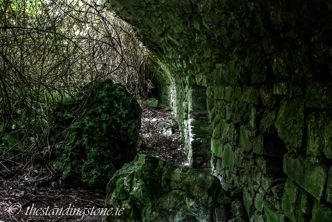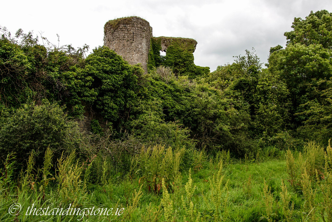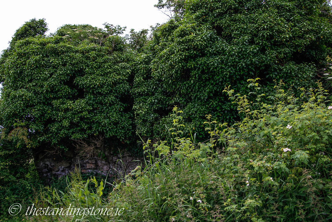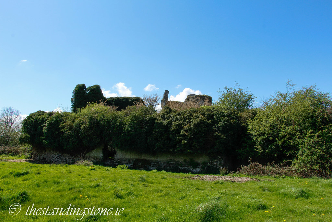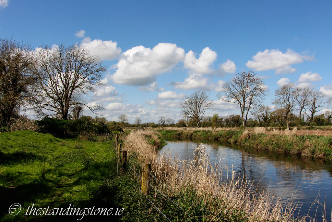Location – East of Portarlington on the Monasterevin road. The castle is located on private land on boggy terrain next to the river Barrow.
OS: N 571 121 (map 55)
GPS: N 57137 12131 (Accuracy – 2m)
Longitude: 7° 8' 44.75" W
Latitude: 53° 9' 23.91" N
See map at the bottom of the page.
Description and History – The history of Lea Castle concerning its original construction is somewhat vague. It has long been held that Earl William Marshall built the original form of the castle but recent researchers suggest that the Baron of Offaly, Maurice Fitzgerald was responsible for the original wooden castle. This was likely to have been a motte and bailey structure, in place by 1203. The present keep is located on a rise which is likely to be this original motte structure. The castle is ideally situated for trade and defence along the river Barrow. The first stone structure was built by William deVesey around 1260. By 1284 the O’Dempseys had attacked and burned the castle at which point it was rebuilt by deVesey and handed over the king. In 1307 the castle and nearby town were destroyed and rebuilt again. The nearby church was built at this time and destroyed in 1315 by the Scots under deBruce. The next 150 years prove to be extremely turbulent and the castle is sacked and captured four times by the O’Dempseys who finally lost control of the castle in 1452. They regain control again in 1460 and it stays in Irish hands until the early 16th century. The castle continues to change hands until 1650 when it is destroyed by parliament forces. It is probably at this point that the majority of the destruction that we see at the site today was caused. It was, however, in poor condition prior to this. In the early 18th century the O’Dempseys stables horses here until the castle was rented from the Bishop of Down by Hector Graham who lived there until 1737. He handed the lease to the Evans family who owned the castle until the 20th century. Graham was the last known person to live in the castle (probably the gatehouse area) and the Evans family lived in the nearby manor house. The castle was offered to the state by a relative of the Evans family in 1923. This offer was not accepted. The castle is now in the hands of the local Callanan family. In 2014 a grant of €8000 was given to the Portarlington Community Development Association for the development of a conservation report on the castle. The Lea Castle Conservation Project working group was subsequently established, of which I and Maria are members. A number of reports on the castle have been carried out such as a photographic survey, an architectural conservation survey, an ecological survey, a bat survey and an archaeological landscape survey. All these have been compiled and are currently being edited for limited publication. The project is ongoing. There is a Facebook page, which can be found by clicking here, which posts regular updates on the conservation project.
As to the physical remains of the castle there is a central four-towered keep with two underground vaults with well-preserved plank centring. Only one tower remains in-situ along with the partial remains of a second which is close to collapse. A mural-staircase runs through the thickness of the wall leading to a second level. Other stairs are located higher up in the remaining tower but these can no longer be accessed. A staircase leads underneath the castle level but this collapsed about 20 years ago. This main area is located on the site of the original motte and is elevated above the level of the surrounding landscape. One decorated window remains in the North wall. These remains are 13th century in date. The entire site of the castle is surrounded by a bailey or bawn wall. There is a very pronounced base batter on this wall although in many places it has eroded away due to river flooding. The wall changes thickness on its Eastern edge which may suggest a different phase of construction or partial rebuilding at some point. Early maps of Lea Castle show corner towers on this wall but these are no longer present. The interior of this area is extremely overgrown and cannot be entered with ease. The entrance to the castle is located on the Southern side of the site and was originally accessed across a bridge of which little remains. The groove for the portcullis still remains. This is the area where Hector Graham lived and is the most modified with the addition of a square tower. Directly adjacent to this area, to the West, is a second entrance with two circular towers either side. This led to an entrance in an inner wall, complete with stairs to a walk-walk, which, in-turn, led to the keep area. Throughout the castle there is evidence of wicker-centring and plaster is still visible in many areas, although this may be associated with later occupations of the castle. Around the site are various earthworks including the silted-up moat and medieval fishponds.
Difficulty – This monument is located on private land and is, therefore, closed to the public.
For more castles, click here.
For more sites in Co. Laois, click here.
As viewed from the farmyard.
The square tower and a side view of the gatehouse with the bailey wall in the foreground.
The first gatehouse tower. It's extremely overgrown here and ivy has huge roots embedded in the walls.
The second gatehouse tower which has similar ivy issues to the first.
The exterior of the square tower.
Looking into the gatehouse through the main entrance.
Looking out of the entrance.
The arch over the entrance to the gatehouse looks to be in a precarious state made worse by the weight of the vegetation. Plaster can still be seen from later occupations of the castle.
This groove is where the portcullis would have originally been.
Inside the gatehouse.
The vegetation puts untold strain on the remaining structure.
The castle is full of now unreachable chambers such as this.
The broken out entrance to the square tower from the gatehouse.
The second tower of the gatehouse is much smaller and contains little.
The rear of the square tower and gatehouse.
Between the inner and outer defensive walls. It's a jungle in there.
The second entrance to the castle beyond the second gatehouse tower.
This overgrown wall forms part of the bailey wall that curves in and divides the gatehouse from the main keep, forming an extra line of defense.
Steps leading to a wall-walk level.
Arches support the wall-walk level.
A free-standing wall that originally formed part of the entrance to the four-towered keep.
The remaining tower of the keep poking out from behind an ivy covered wall.
These broken out windows and entrances severely weaken the structure of the castle.
The remaining tower of the keep which is largely ivy free. However, ivy on the connecting wall is slowly encroaching upon it.
There is some debate among archaeologists as to whether or not the tower was built in two phases or not.
The entrance to the underground vaults.
Carved window in the upper portions of the keep.
The upper part of the keep on the inside.
The upper portion of the partially remaining tower. This is known locally as the horses head and you can certainly see why. Unless I'm mistaken it looks like there are snowdrops growing on it in this picture.
Debris from the partially collapsed tower slowly disappearing in the wilderness.
A mural passage which once contained steps leading to the underground vaults. These collapsed around 20 years ago.
The mural passage from the other side.
The interior of what was once the four-towered keep.
Inside the remaining tower.
A mural staircase which leads up to the top floor of the castle. However, there's no floor anymore so it's a sheer drop once you're up there.
Nearing the top.
Looking down the stairs.
From the top you get a good view of the other parts of the keep.
Looking into the underground vaults.
The plank-centring is still visible on the vault.
The second vault has all but collapsed.
One end of the second vault is still in tact.
The bailey wall is probably the most overgrown portion of the castle.
Believe me, there is a wall there.
Occasionally the bailey wall pokes out.
Inside the bailey wall it is a little less overgrown.
Within the walls near the missing corner towers are cut grooves such as this which would have once held the machinations for operating gates.
The castle is nestled next to the river Barrow which offers some lovely views.





