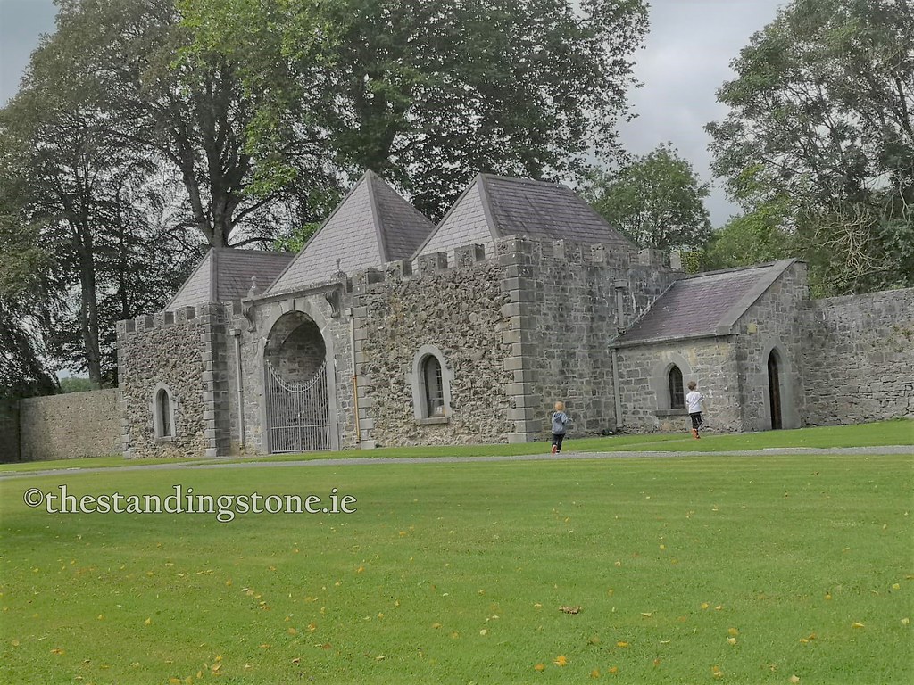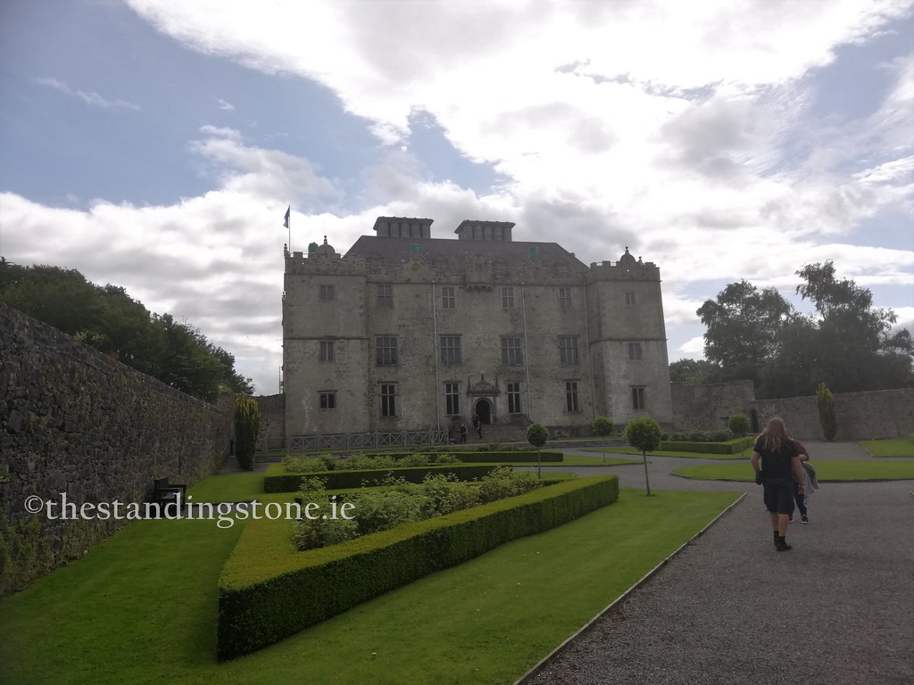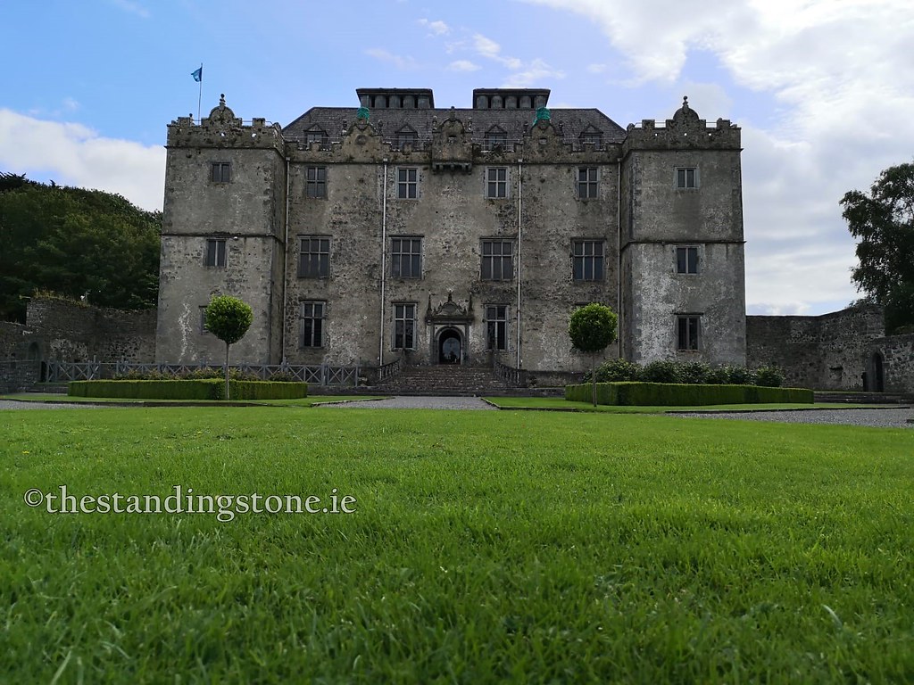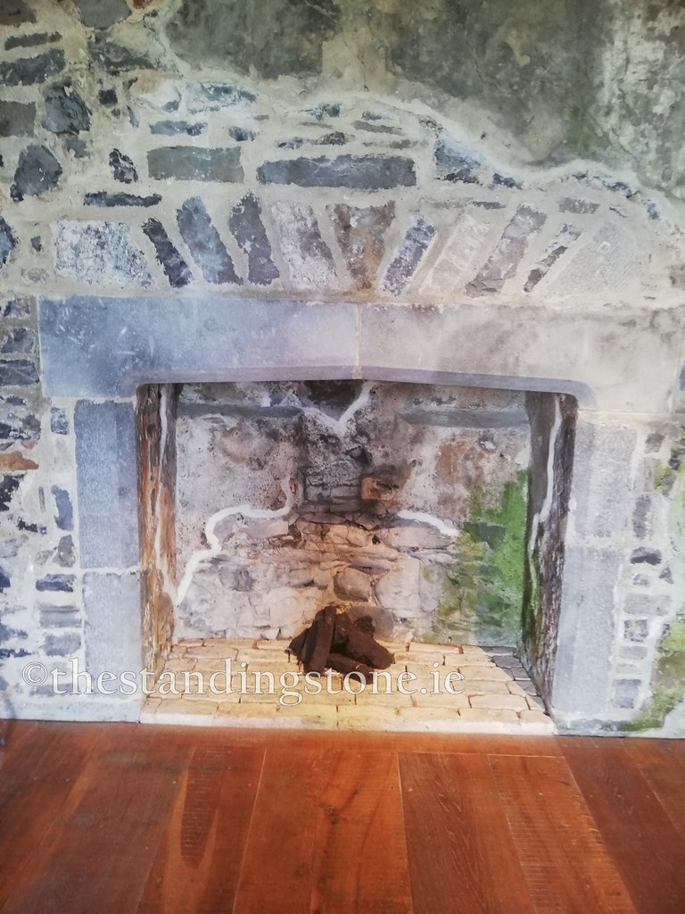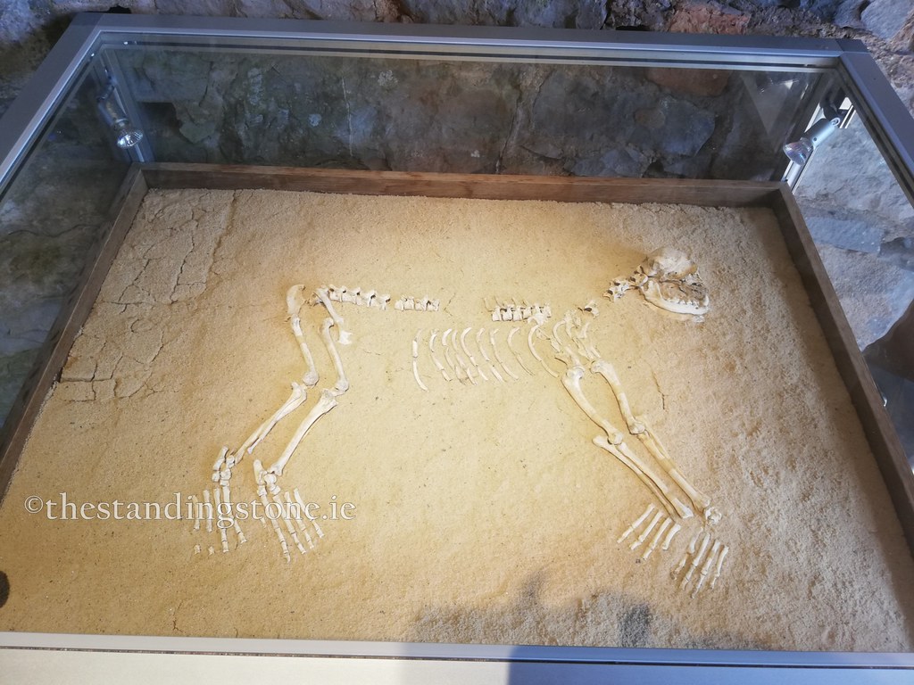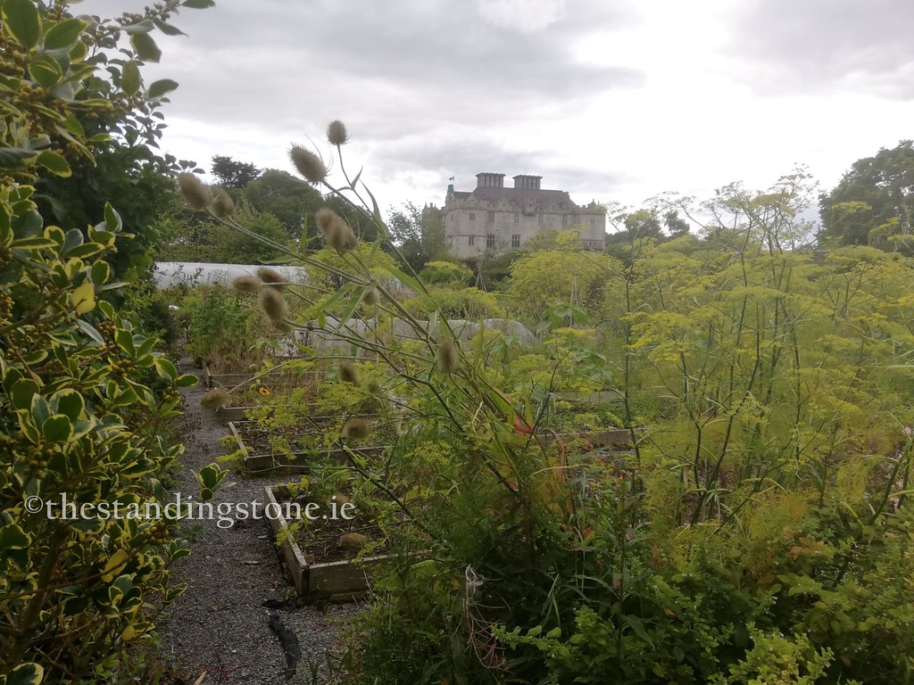Location – In Portumna town, just north of Lough Derg.
OS: M 853 040 (map 53)
GPS: M 85258 03997 (Accuracy – 1m)
Latitude: 53.086611
Longitude: -8.2207748
Description and History – I have had the pleasure of visiting Portumna Castle on numerous occasions over the last 20 years and it has been wonderful to see the slow, but steady, restoration efforts. Every time I visit there is something new to see and learn. Portumna really has the potential to be one of Ireland’s premier heritage sites, and I hope that it does so.
The main building dates to the early 17th century, and is a fine example of a fortified or strong house. It was built by Richard Burke, the 4th Earl of Clanricarde, and his wife Frances Walsingham, Countess of Essex, sometime before 1618. The Burkes were originally de Burgos and had been the Lords of Connacht since 1224 when it was granted to them by the King of England. The building of Portumna Castle was built to be the Burkes' new main residence, replacing Loughrea Castle.
Luckily, apart from the burning of one of the gate lodges, the house went largely unscathed during the Cromwellian Wars. Instead of destroying the house, it was occupied by Henry Cromwell, but later returned to the Burke family following the restoration of the crown under Charles II. They remained in Portumna until the 20th century. However, while the family remained in Portumna, the house was not so lucky and was accidentally burned down in 1826. The family moved into stables and outbuildings and converted them into residential spaces. The castle and lands were eventually sold to the state in 1948. With the roof gone, the house continued to deteriorate, and the ornamental chimney stacks collapsed. These have now been rebuilt, and the house reroofed, beginning in 1968.
Portumna Castle was innovative at a time when tower houses had only just gone out of fashion. The plan is what is known as a compact double pile house, meaning that the house is two rooms in depth, and lacks a courtyard which was more common in early 17th century strong houses. The house is symmetrical in design with three storeys over a basement level. A striking feature of the house is its main entrance with ornate Flemish style strap work. It is defended above by a machicolation – showing the house’s debt to earlier castle building designs.
Something that should be kept in mind is that the house itself was only part of a larger whole. It was originally set within large gardens, and defensive walls, and was then surrounded by a larger deer park. There are three gateways which lead to the house, although these are not all original to the first phase of building. The outer gate, with gate-lodges, was constructed in the early 19th century, and the second set is much altered as well. Within the walls are the reconstructed gardens which are almost as impressive as the house. The new kitchen gardens are absolutely fantastic to wander around, and gives you a valuable insight into the amount of people, and work it took to run such a household.
The house itself contains a series of rooms, divided between public and private functions, with ample servants quarters, and this still requires a lot of restoration. At the moment the house is still somewhat of a shell, but with excellent exhibitions, and more of the house is slowly being opened up, with the addition of an Audio-Visual area. I would like to see some larger reconstruction carried out, and maybe a few feature rooms added similar to what can be found at Damer House in Roscrea, Co. Tipperary, and Kilkenny Castle.
An interesting piece of the history of the house, which captures many visitors’ eye, doesn’t involve armies, attacks, or political intrigue, but a dog. A story emerged in April 1797 that the family dog, Fury, was asleep on the grass below the South wall of the house. A young lady of the house was watching the dog from a window above when she fell out and landed on the dog, breaking its back and killing it. Landing on the dog, however, saved the girl. The dog was buried close to where it died with the following inscription:
Alas! poor Fury.
She was a Dog, Take her for All in All
Eye shall not look upon her like again.
During excavations at the site in 1997 the remains of a dog with a broken back were found by the plaque. It is thought to have been a whippet, and the presence of nails around the dog show that it was likely buried in a coffin. The remains of the dog are now on display inside the castle. It’s a sad story, but it’s so rare for such stories to be verified. It makes you wonder how many other stories that we hear, often dismissed as folk-tales, are actually true.
Difficulty – As this is open to the public, it is easy to find and get around. There is a guide service in the summer months, and the grounds are open during the winter. Parking can be a bit of an issue, and there is some walking involved. There are also tea rooms at the site in the old stables.
For more castles, click here.
For more sites in Co. Galway, click here.











