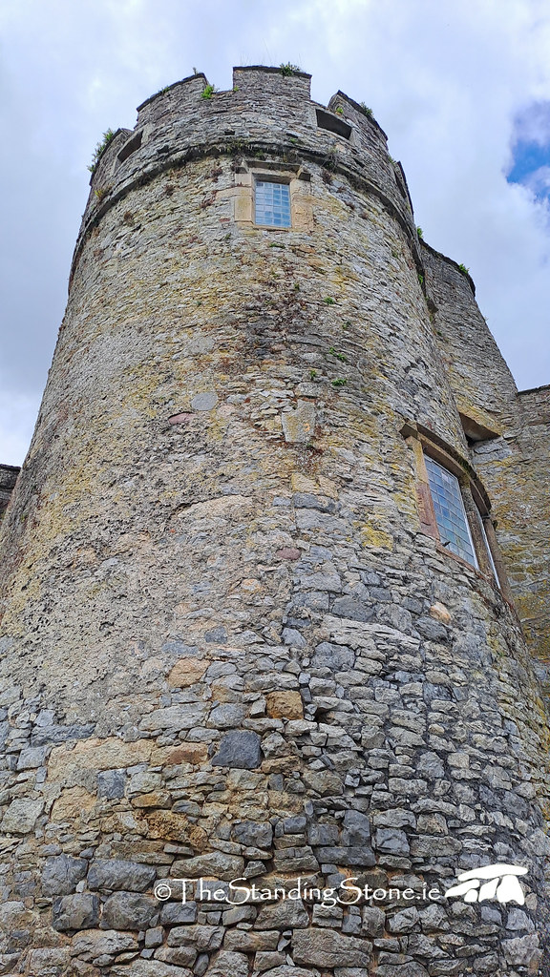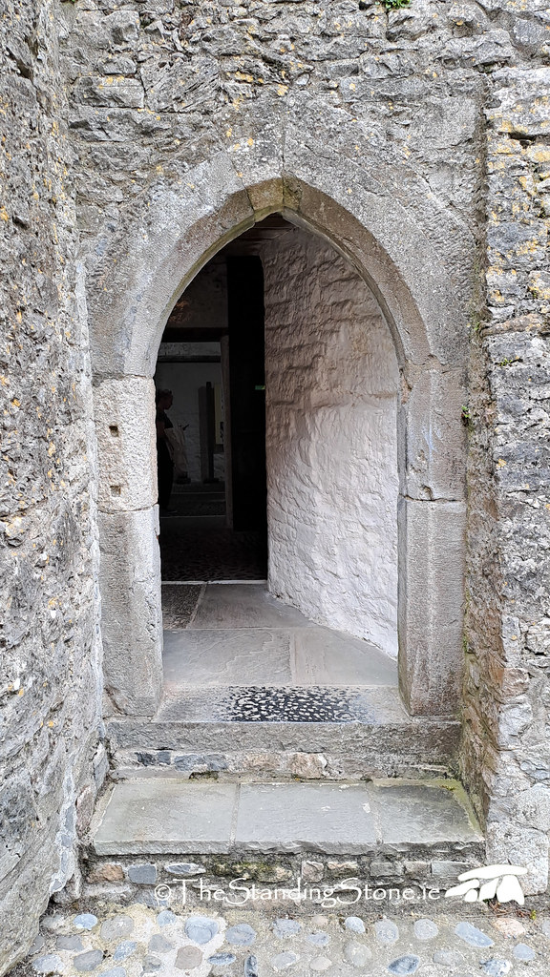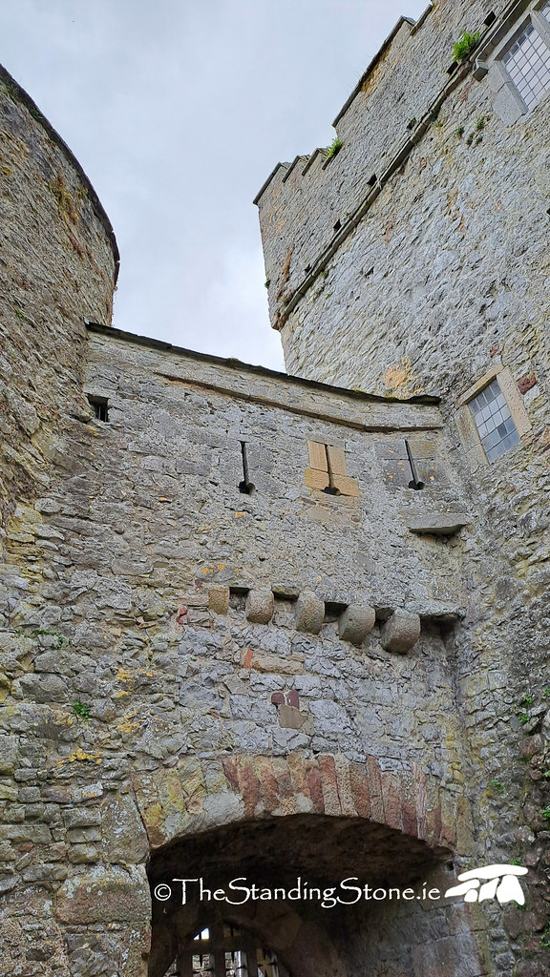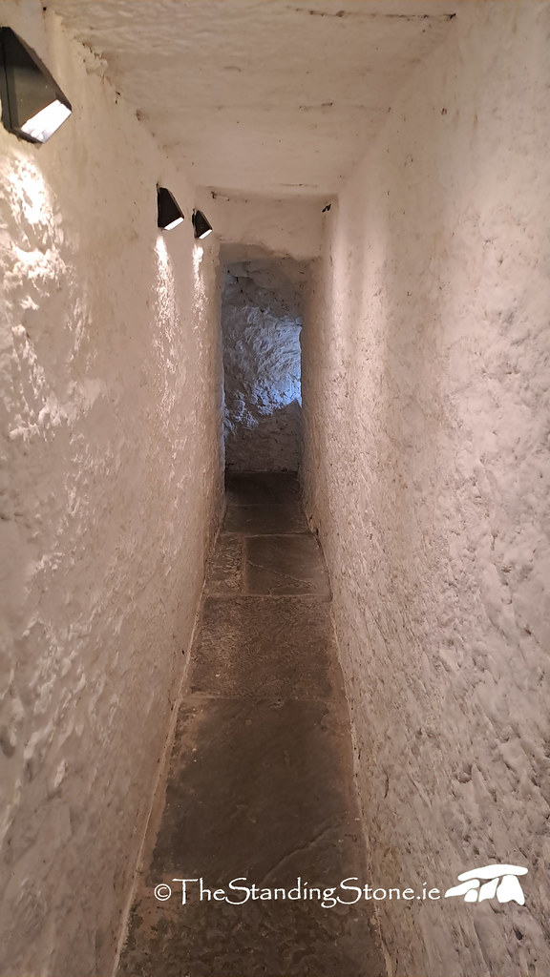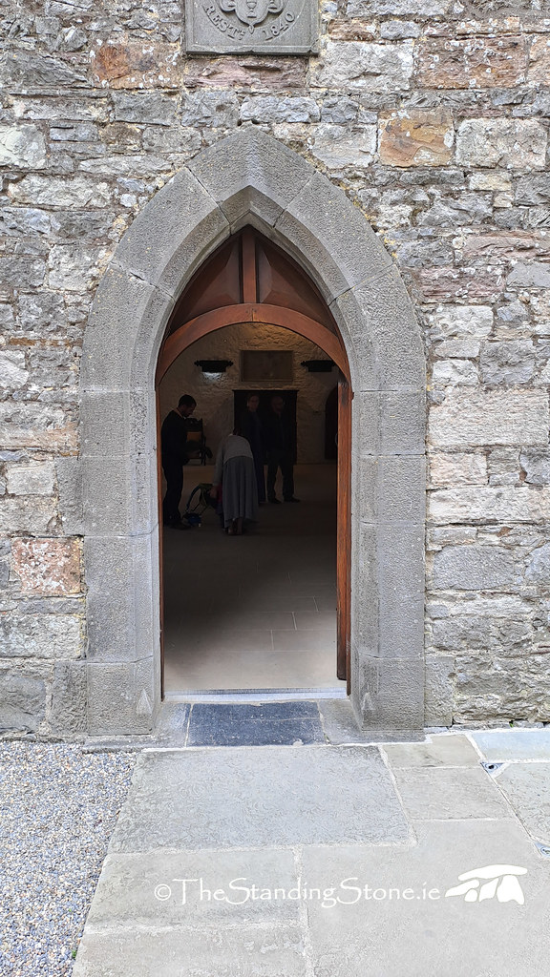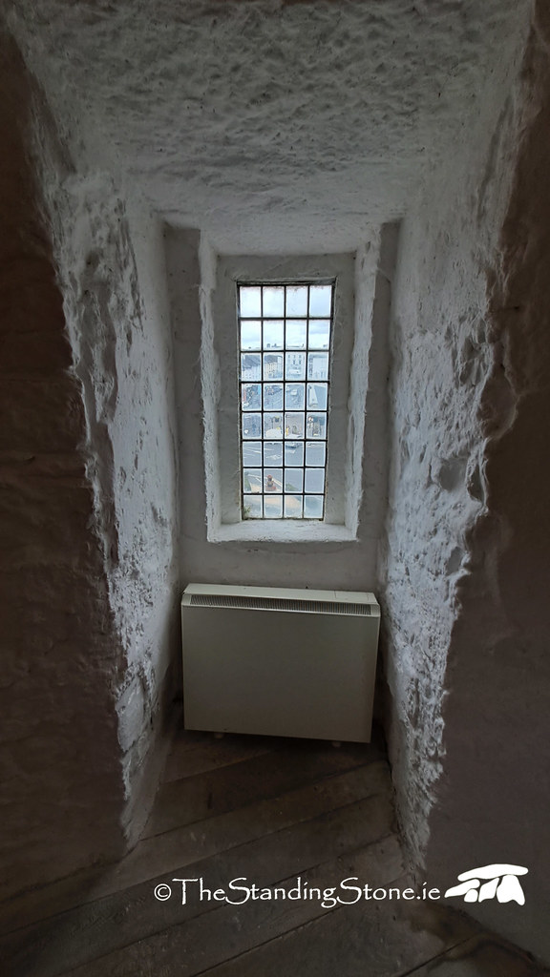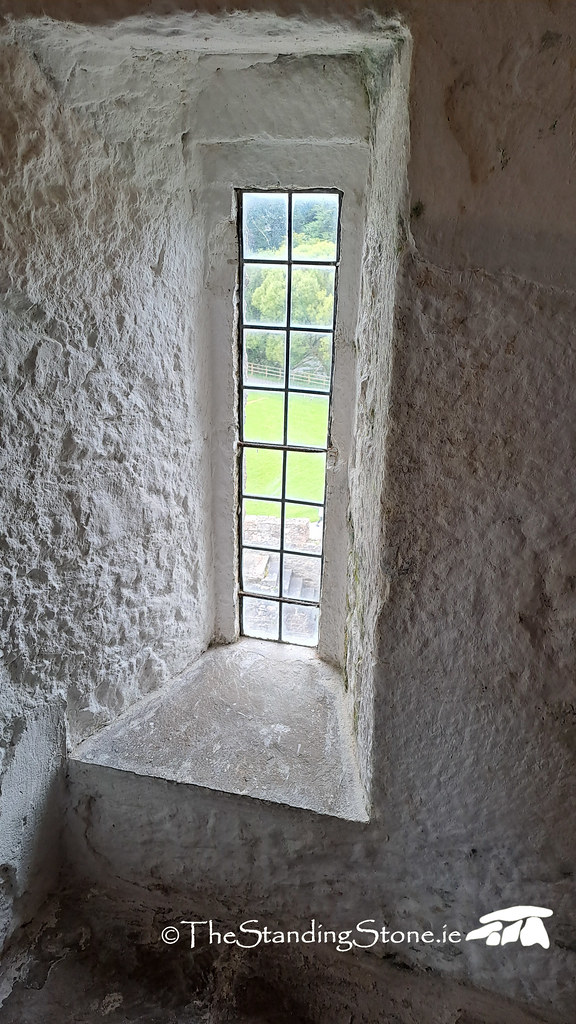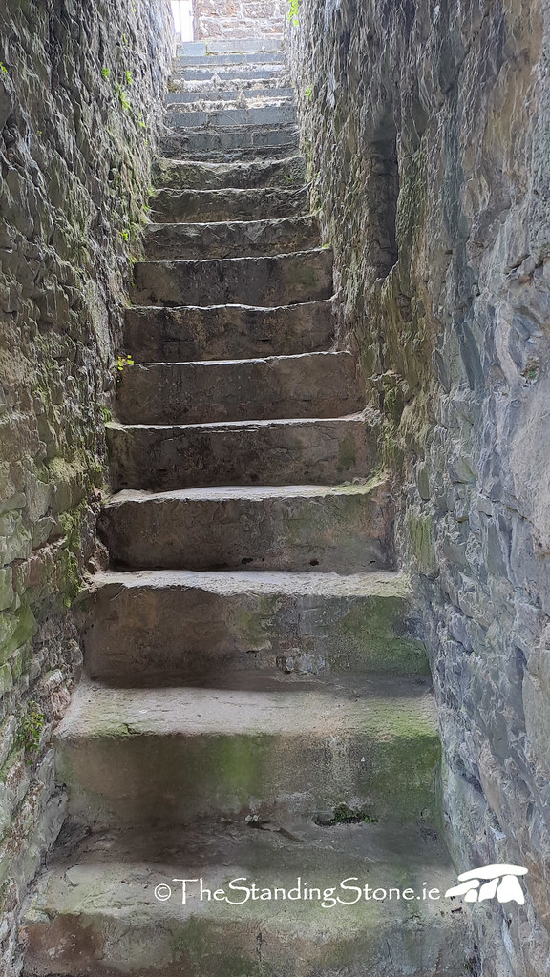Location – On Castle Street in the centre of Cahir, on the banks of the River Suir.
OS: S 05027 24742
Longitude: -7.9269013
Latitude: 52.374525
Description and History – The present remains of Cahir Castle are situated on a natural rocky island in the River Suir. Like several Norman build castles in Ireland it is built on an earlier Irish fortification called Cathair Dhún Iascaigh. It is possible that this fortification was once the seat of the Kings of Munster before the arrival of Christianity and the seat was moved to the Rock of Cashel. However, there is little evidence for this. Cahir was in the hands of the O’Briens of Thomond in the later 12th century during the Norman invasion of Ireland it was granted to Philip of Worcester who is probably responsible for the early phases of the castle’s building in the early 13th century. Through marriage the castle briefly came into the hands of the de Berminghams. During the Gaelic resurgence in the 14th century, infighting amongst the Normans led to the castle falling back into the hands of the O’Briens and town was burned by them in 1332. The area was regained in the later 14th century and it was then granted to James, the third Earl of Ormond in 1375. It was the Butlers of the 15th and 16th centuries that were responsible for the majority of the castle’s construction. In 1596 the Baron Cahir, Thomas Butler, joined the rebellion of Hugh O’Neill against the crown and against his relative the Earl of Ormond. The castle was besieged and taken by the Earl of Essex in 1599. Thomas escaped and recaptured the castle the following year, and eventually received a full pardon for his part in the rebellion in 1601, likely due to the influence of his relative the Earl of Ormond. During the Irish Confederate Wars the castle was taken by Murrough O’Brien the Lord Inchuquin, in 1647 before the Sack of Cashel. In 1650 the castle was taken bloodlessly by Oliver Cromwell, who offered one chance for surrender before attack. It was, therefore, spared destruction which happened to so many other castles at this time. Following the restoration of the monarchy under Charles II it was returned to the Butlers. The Butlers remained at Cahir until the late 18th century when it was mentioned that the castle was falling into ruin. Much work was done to the castle between 1840-1846 by Richard Butler who had inherited the castle. He sought to restore it and employed architect William Tinsley to carry out the work. The castle was finally taken into state care in 1964 when the hall of the castle was still in use.
The first phase of the castle’s construction, likely by Philip of Worcester, consisted of the old gatehouse, the hall, and the walls of the inner ward area. This incorporated parts of the older Irish fortification. Towers and several modifications were made in the 15th and 16th centuries and much of the present remains date to this period. The castle would have been approached across the river, and through a barbican gate. This section was almost completely rebuilt in the 19th century moving the doorway from its original location. The circular tower over the bridge was added in the 15th or 16th century, and square tower still has a cannon ball embedded in it from the siege of 1599. The outer ward walls date to the 16th century, and were repaired in the 19th century. The cottage in the outer ward is a 19th century addition. The present gateway into the inner ward is a 16th century addition, possible reusing stone from the original 13th century gateway which was then blocked. The 13th century gatehouse, which was the main accommodation on the site and protects the inner ward, is very well preserved, and has a projecting 16th century square tower at one end. In the north-east tower of the inner ward there is a small basement prison. The lower portions of the tower are 13th century in date, while the upper portions are likely 15th century in date. The well tower appears to be a 16th century addition where visitors can climb up to the top of today. The large tower in the north-west of the inner ward was added to the site of the 13th century hall in the late 15th century. This was used for accommodation on the upper floors, and entertaining smaller groups away from the hall on the lower floor. A garderobe survives on the first floor. The hall has very few 13th century features remaining, and may have been partially wooden, in keeping with most halls at this time. Most of the hall was rebuilt in the 19th century.
The castle is one of the best preserved in Ireland, and gives a good overview of how castles would be changed to suit the ever changing political situation in Ireland.
Difficulty – Open to the public, but there are many narrow steps throughout and might be difficult for people with mobility issues.
Date of Visit – 14th August, 2023.
For more castles, click here.
For more sites in Co. Tipperary, click here.















